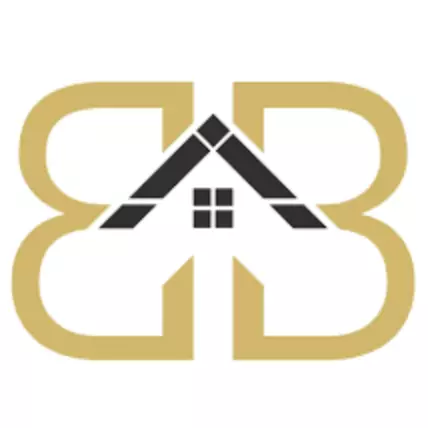$285,000
$295,000
3.4%For more information regarding the value of a property, please contact us for a free consultation.
4 Beds
2 Baths
1,367 SqFt
SOLD DATE : 10/31/2025
Key Details
Sold Price $285,000
Property Type Single Family Home
Sub Type Site-Built Home
Listing Status Sold
Purchase Type For Sale
Square Footage 1,367 sqft
Subdivision Green Briar / Greenbriar
MLS Listing ID 202539894
Sold Date 10/31/25
Style Quad-Level
Bedrooms 4
Full Baths 2
Abv Grd Liv Area 1,367
Total Fin. Sqft 1367
Year Built 1964
Annual Tax Amount $2,556
Lot Size 0.350 Acres
Property Sub-Type Site-Built Home
Property Description
This 4 bedroom, 2 bathroom quad-level home has been beautifully updated inside and out. Fresh finishes and natural light create inviting living spaces. The family room features a wood-burning fireplace and vaulted ceilings, while the kitchen offers new countertops, plenty of cabinet storage, included appliances, and direct access to a screened porch overlooking the private backyard. The upper level includes three bedrooms and a fully remodeled bathroom with modern finishes. The lower level expands the living area with a family or recreation room, a spacious bedroom, and a newly added full bathroom, ideal for guests or extended living. A walkout door provides easy access to the backyard, creating a seamless indoor-outdoor flow. The unfinished basement with laundry adds excellent storage potential. An attached two-car garage with a bump-out provides even more convenience and functionality. Recent upgrades such as brand-new siding and windows enhance both curb appeal and energy efficiency. Located just minutes from Notre Dame as well as shopping and dining, this home is ideal for those seeking a vibrant community with easy access to everything South Bend has to offer.
Location
State IN
County St. Joseph County
Area St. Joseph County
Direction Travel west on cleveland past Ironwood to Breen Briar subdivision.
Rooms
Family Room 21 x 16
Basement Walk-Out Basement, Finished
Dining Room 14 x 8
Kitchen Main, 14 x 10
Interior
Heating Gas, Forced Air
Cooling Central Air
Flooring Carpet, Vinyl
Fireplaces Number 1
Fireplaces Type Wood Burning
Appliance Dishwasher, Microwave, Refrigerator, Washer, Window Treatments, Cooktop-Electric, Dryer-Electric, Humidifier, Oven-Electric, Range-Electric, Sump Pump, Water Heater Gas, Water Softener-Owned
Laundry Basement
Exterior
Parking Features Attached
Garage Spaces 2.0
Amenities Available Cable Ready, Ceiling-Cathedral, Ceiling Fan(s), Ceilings-Beamed, Countertops-Laminate, Detector-Smoke, Disposal, Dryer Hook Up Electric, Eat-In Kitchen, Garage Door Opener, Kitchen Island, Range/Oven Hook Up Elec, Six Panel Doors, Stand Up Shower, Tub/Shower Combination, Formal Dining Room, Great Room, Sump Pump
Roof Type Asphalt,Shingle,Dimensional Shingles
Building
Lot Description Irregular, 0-2.9999
Foundation Walk-Out Basement, Finished
Sewer Septic
Water Well
Structure Type Brick,Vinyl
New Construction No
Schools
Elementary Schools Darden Primary Center
Middle Schools Jefferson
High Schools Adams
School District South Bend Community School Corp.
Others
Financing Cash,Conventional,FHA,VA
Read Less Info
Want to know what your home might be worth? Contact us for a FREE valuation!

Our team is ready to help you sell your home for the highest possible price ASAP

IDX information provided by the Indiana Regional MLS
Bought with Stephen Bizzaro • Howard Hanna SB Real Estate
GET MORE INFORMATION







