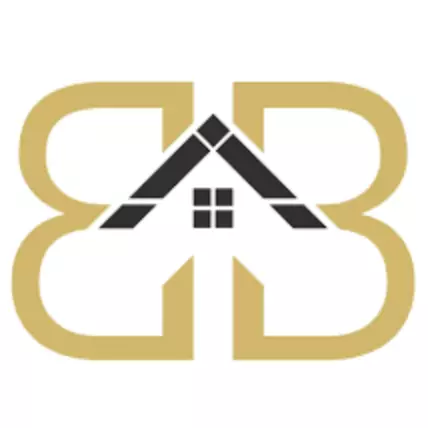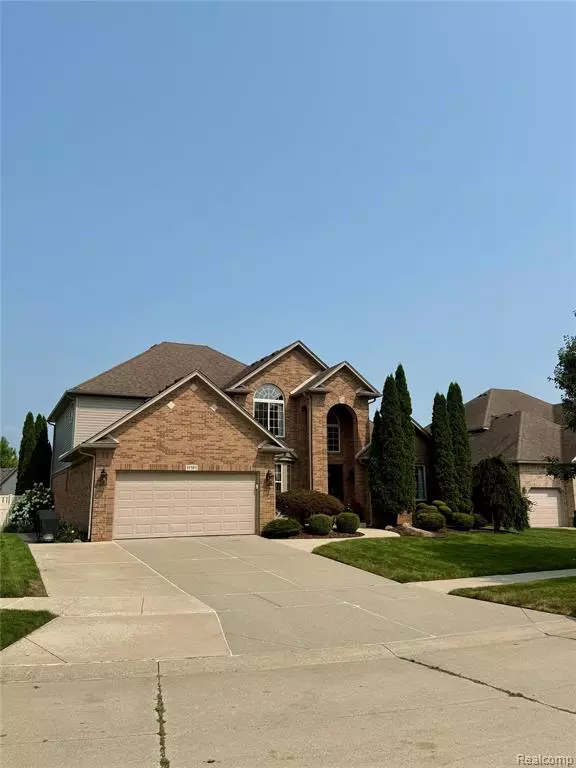$519,900
For more information regarding the value of a property, please contact us for a free consultation.
4 Beds
3 Baths
3,027 SqFt
SOLD DATE : 10/20/2025
Key Details
Property Type Single Family Home
Sub Type Single Family Residence
Listing Status Sold
Purchase Type For Sale
Square Footage 3,027 sqft
Price per Sqft $167
MLS Listing ID 20251024078
Sold Date 10/20/25
Bedrooms 4
Full Baths 2
Half Baths 1
Year Built 2004
Annual Tax Amount $6,691
Lot Size 0.350 Acres
Acres 0.35
Lot Dimensions 100.04X165.95
Property Sub-Type Single Family Residence
Source Realcomp
Property Description
Take a look at this stunning, high-end, 4-bedroom, 2.5-bathroom home on a larger lot in Brownstown Twp that sits on well maintained, quiet culdesac!! The home is located near the well sought after, Lake Erie Metro Park about 1 mile away. This home offers a perfect blend of style, comfort, and modern updates. Walk inside and take in the rich hardwood floors that grace the main living areas, adding warmth and charm to the home's aesthetic. The living room and foyer have cathedral ceilings and larger windows that flood the space with natural light, creating a bright and comfortable atmosphere. The kitchen is where the magic happens and is perfect for entertaining, featuring rich cabinetry, spacious countertops, perfect for all your culinary needs. Each bedroom provides ample space for every member of the family to personalize and make their own and each bedroom has it's own walk in closet. The primary bedroom on the main floor is an absolute gem, offering an en-suite bathroom with a large soaking jet tub and a separate shower, ideal for unwinding after a long day, along with Jack and Jill closets. This home has been thoughtfully updated in 2021 with fresh paint throughout, and thoughtful and unique modern touches, ensuring peace of mind for years to come. Step outside to your spacious backyard and enjoy the low-maintenance patio, perfect for summer gatherings, barbecues, or simply relaxing in the serene surroundings. In the large backyard, there is a 28 foot, above ground pool that will offer family and guests the refreshing time of a lifetime away from the summer heat. Don't miss this incredible opportunity, schedule your private showing today! Home is contingent on sellers finding a home of their choice.
Location
State MI
County Wayne
Area Wayne County - 100
Direction Fort Street, East on Woodruff, South on Daylily, east on Petunia, north on Daisy Ct.
Interior
Interior Features Whirlpool Tub
Heating Forced Air
Cooling Central Air
Fireplaces Type Formal Dining, Gas Log
Fireplace true
Appliance Disposal
Laundry Main Level
Exterior
Exterior Feature Fenced Back, Patio
Parking Features Attached, Garage Door Opener
Garage Spaces 2.5
Pool Outdoor/Inground
View Y/N No
Roof Type Asphalt
Garage Yes
Building
Story 2
Water Public
Structure Type Brick
Schools
School District Gibraltar
Others
Tax ID 70151030160000
Acceptable Financing Cash, Conventional, FHA, VA Loan
Listing Terms Cash, Conventional, FHA, VA Loan
Read Less Info
Want to know what your home might be worth? Contact us for a FREE valuation!

Our team is ready to help you sell your home for the highest possible price ASAP
GET MORE INFORMATION






