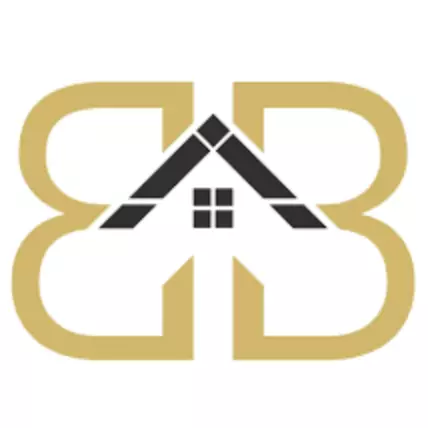$260,000
$260,000
For more information regarding the value of a property, please contact us for a free consultation.
3 Beds
2 Baths
1,200 SqFt
SOLD DATE : 10/08/2025
Key Details
Sold Price $260,000
Property Type Single Family Home
Sub Type Site-Built Home
Listing Status Sold
Purchase Type For Sale
Square Footage 1,200 sqft
Subdivision Saddle Brook / Saddlebrook
MLS Listing ID 202534616
Sold Date 10/08/25
Style One Story
Bedrooms 3
Full Baths 2
HOA Fees $8/ann
Abv Grd Liv Area 1,200
Total Fin. Sqft 1200
Year Built 1997
Annual Tax Amount $1,154
Tax Year 2025
Lot Size 8,712 Sqft
Property Sub-Type Site-Built Home
Property Description
Welcome to this well-maintained home in the desirable Saddlebrook Subdivision. Offering 3 bedrooms and 2 full baths, this property has been thoughtfully updated with modern farmhouse features that enhance both style and function. Recent improvements include: new water softener, Ecobee smart thermostat, and new ceiling fans in the bedrooms. The eat in kitchen features a newer farmhouse-style chandelier, complemented by a farmhouse mount ceiling lights throughout. Additionally, the kitchen has been reimagined with stainless steel appliances and new sink, disposal, and a stylish backsplash and beverage cooler. Additional updates include new light switch and outlet covers, downspout extensions, and a new garage door. Inside, you'll also find new laminate flooring, providing a fresh and updated look throughout.This home is move-in ready and located in a sought-after neighborhood with its convenience and community feel.
Location
State IN
County Tippecanoe County
Area Tippecanoe County
Direction Saddle Dr to Left on Brookfield Dr, Left on Saddle Dr. House on corner
Rooms
Basement Slab
Kitchen Main, 15 x 11
Interior
Heating Gas
Cooling Central Air
Flooring Carpet, Laminate, Ceramic Tile
Fireplaces Number 1
Fireplaces Type Living/Great Rm, Gas Log
Appliance Microwave, Refrigerator, Washer, Dryer-Electric, Oven-Gas, Range-Gas, Water Softener-Owned, Window Treatment-Blinds, Wine Chiller, Gazebo
Laundry Main, 8 x 6
Exterior
Parking Features Attached
Garage Spaces 2.0
Fence Full, Wood
Amenities Available 1st Bdrm En Suite, Ceiling Fan(s), Ceilings-Vaulted, Closet(s) Walk-in, Countertops-Laminate, Eat-In Kitchen, Foyer Entry, Skylight(s)
Building
Lot Description Corner
Story 1
Foundation Slab
Sewer City
Water City
Architectural Style Ranch
Structure Type Brick,Vinyl
New Construction No
Schools
Elementary Schools Wyandotte
Middle Schools East Tippecanoe
High Schools William Henry Harrison
School District Tippecanoe School Corp.
Read Less Info
Want to know what your home might be worth? Contact us for a FREE valuation!

Our team is ready to help you sell your home for the highest possible price ASAP

IDX information provided by the Indiana Regional MLS
Bought with Ashley Kirk • The Real Estate Agency
GET MORE INFORMATION







