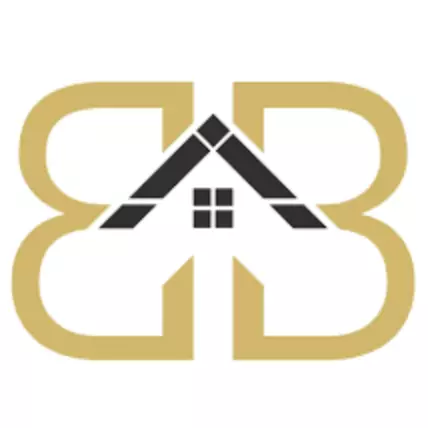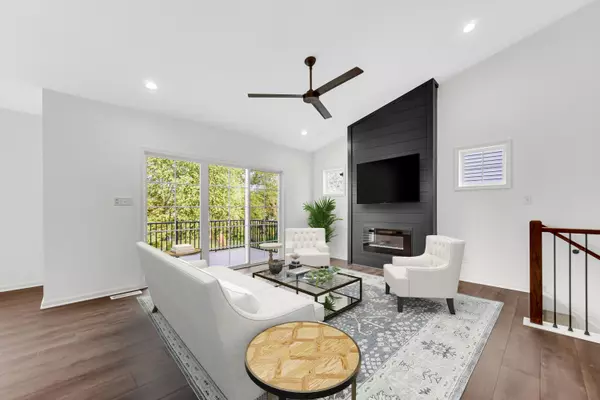$429,900
$429,900
For more information regarding the value of a property, please contact us for a free consultation.
3 Beds
3 Baths
1,954 SqFt
SOLD DATE : 08/29/2025
Key Details
Sold Price $429,900
Property Type Condo
Sub Type Condominium
Listing Status Sold
Purchase Type For Sale
Square Footage 1,954 sqft
Price per Sqft $220
Subdivision The Villages
MLS Listing ID 823106
Sold Date 08/29/25
Bedrooms 3
Full Baths 1
Three Quarter Bath 2
HOA Fees $265
Year Built 2025
Tax Year 2024
Property Sub-Type Condominium
Property Description
Only 3 homes left in this golf-course community! Now complete! The open concept living spaces you'll find soaring cathedral ceilings, fireplace, stylish floors underfoot, abundant soft-close cabinetry with 42'' uppers, elegant quartz countertops, all of your kitchen appliances, and triple sliding door overlooking the golf-course views. In the master you'll find an expansive cathedral ceiling, walk in closet, and stunning custom tile shower with glass enclosure paired with on-trend custom vanity. In the lower level there's a great family room with 9ft. ceilings and daylight windows, 3rd bedroom, and 3rd bathroom. The fantastic screened-in porch overlooks the prestigious Sand Creek golf course. Additional upgrades include custom lighting fixtures, composite deck, custom backsplash, soundproofing, tankless water heater, and more! Don't miss this home located just minutes from the IN Dunes, commuter expressways, and the vibrant downtown district!
Location
State IN
County Porter
Interior
Interior Features Cathedral Ceiling(s), Walk-In Closet(s), Kitchen Island, Crown Molding, Ceiling Fan(s)
Heating Forced Air, Natural Gas
Fireplaces Number 1
Fireplace Y
Appliance Dishwasher, Refrigerator, Microwave, Gas Range, Disposal
Exterior
Exterior Feature Other
Garage Spaces 2.0
View Y/N true
View true
Building
Lot Description Landscaped, Paved
Story Three Or More
Schools
School District Duneland School Corporation
Others
HOA Fee Include Maintenance Grounds,Snow Removal,Other,Maintenance Structure
Tax ID 640705105010000023
Acceptable Financing NRA20250625163927623033000000
Listing Terms NRA20250625163927623033000000
Financing Conventional
Read Less Info
Want to know what your home might be worth? Contact us for a FREE valuation!

Our team is ready to help you sell your home for the highest possible price ASAP
Bought with Better Homes and Gardens Real
GET MORE INFORMATION







