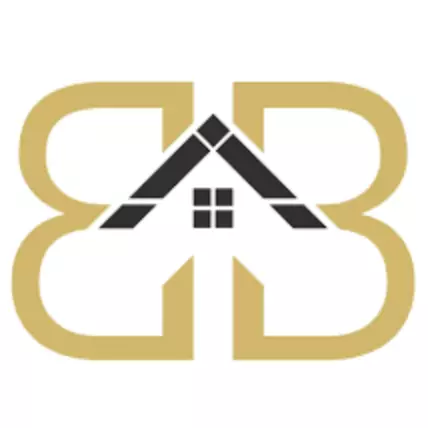$309,900
$309,900
For more information regarding the value of a property, please contact us for a free consultation.
4 Beds
3 Baths
2,252 SqFt
SOLD DATE : 08/28/2025
Key Details
Sold Price $309,900
Property Type Single Family Home
Sub Type Site-Built Home
Listing Status Sold
Purchase Type For Sale
Square Footage 2,252 sqft
Subdivision West Brook / Westbrook
MLS Listing ID 202526303
Sold Date 08/28/25
Style Two Story
Bedrooms 4
Full Baths 2
Half Baths 1
Abv Grd Liv Area 2,252
Total Fin. Sqft 2252
Year Built 1973
Annual Tax Amount $2,685
Lot Size 0.390 Acres
Property Sub-Type Site-Built Home
Property Description
Welcome to this well-maintained two-story home located in the Westbrook Subdivision. This property features 4 bedrooms and 2.5 bathrooms, including a spacious primary suite with its own private bathroom. The main level includes multiple living areas, a functional kitchen layout, and a bright sunroom overlooking the backyard. Recent updates in the past three years include a new furnace, new hot water heater, a radon mitigation system, additional attic insulation added so it has an R44 value, and vapor barrier in the crawlspace—offering improved efficiency and home maintenance benefits. Located in an established neighborhood, this home offers a versatile floor plan and a variety of indoor and outdoor spaces suitable for many lifestyles.
Location
State IN
County Howard County
Area Howard County
Direction GPS friendly
Rooms
Family Room 22 x 12
Basement Crawl
Dining Room 12 x 11
Kitchen Main, 19 x 11
Interior
Heating Gas, Forced Air
Cooling Central Air
Flooring Carpet, Laminate
Fireplaces Number 1
Fireplaces Type Wood Burning
Appliance Dishwasher, Microwave, Refrigerator, Radon System, Range-Electric, Water Heater Gas
Laundry Main, 8 x 11
Exterior
Parking Features Attached
Garage Spaces 2.0
Fence Chain Link
Amenities Available 1st Bdrm En Suite, Attic Pull Down Stairs, Built-In Bookcase, Cable Available, Ceiling Fan(s), Closet(s) Walk-in, Deck Open, Disposal, Dryer Hook Up Electric, Foyer Entry, Garage Door Opener, Kitchen Island, Landscaped, Porch Covered, Porch Enclosed, Range/Oven Hook Up Elec, Skylight(s), Storm Doors, Stand Up Shower, Tub/Shower Combination, Formal Dining Room, Main Floor Laundry, Washer Hook-Up
Roof Type Shingle
Building
Lot Description Level
Story 2
Foundation Crawl
Sewer City
Water City
Architectural Style Traditional
Structure Type Brick,Vinyl
New Construction No
Schools
Elementary Schools Boulevard
Middle Schools Maple Crest
High Schools Kokomo
School District Kokomo-Center Township Cons. S.D.
Others
Financing Conventional,FHA,VA
Read Less Info
Want to know what your home might be worth? Contact us for a FREE valuation!

Our team is ready to help you sell your home for the highest possible price ASAP

IDX information provided by the Indiana Regional MLS
Bought with Christy Dechert • The Hardie Group






