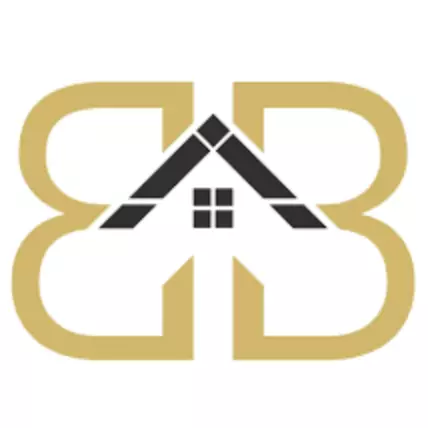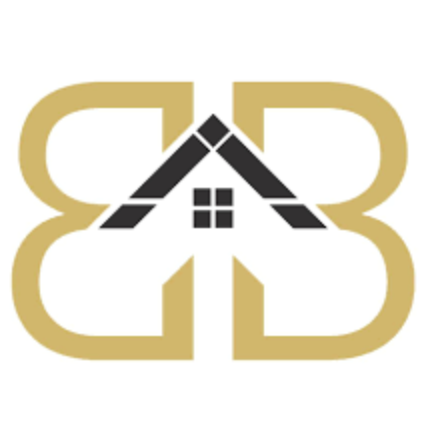$411,694
$421,694
2.4%For more information regarding the value of a property, please contact us for a free consultation.
2 Beds
2 Baths
1,905 SqFt
SOLD DATE : 08/15/2025
Key Details
Sold Price $411,694
Property Type Single Family Home
Sub Type Single Family Residence
Listing Status Sold
Purchase Type For Sale
Square Footage 1,905 sqft
Price per Sqft $216
Subdivision Canyon Creek Sub
MLS Listing ID 820901
Sold Date 08/15/25
Bedrooms 2
Full Baths 1
Three Quarter Bath 1
HOA Fees $174
Year Built 2022
Annual Tax Amount $5,909
Tax Year 2023
Lot Size 9,365 Sqft
Acres 0.215
Property Sub-Type Single Family Residence
Property Description
Maintenance free living in the Cadenza. An open concept floor plan with 2 bedrooms and 2baths. Plus, an office/den area with French doors and walk in closet. The Designer Kitchenshowcases maple cabinets with under cabinet lighting and back splash, granite countertops,stainless steel appliances, island for entertaining and a spacious walk in pantry. The GreatRoom features a gas fireplace. Spacious Owner's Suite with a tray ceiling, beautiful tile shower with frameless doors, double bowl vanity and walk in closet. Covered patio. Fully landscaped with irrigation. 2 car garage. All with the Industries Best Customer Care Program and Warranty. Home currently has no exemptions, taxes will be much lower with exemptions.
Location
State IN
County Lake
Interior
Interior Features Double Vanity, Walk-In Closet(s), Pantry, Open Floorplan, Kitchen Island, Granite Counters, Eat-in Kitchen
Heating Forced Air, Natural Gas
Fireplaces Number 1
Fireplace Y
Appliance Dishwasher, Range, Washer, Stainless Steel Appliance(s), Refrigerator, Microwave, Dryer, Disposal
Exterior
Exterior Feature Rain Gutters
Garage Spaces 2.0
View Y/N true
View true
Building
Lot Description Corner Lot
Story One
Schools
School District Lake Central
Others
HOA Fee Include Maintenance Grounds,Snow Removal
Tax ID 451112452001000036
SqFt Source Plans
Acceptable Financing NRA20250515215412648990000000
Listing Terms NRA20250515215412648990000000
Financing Conventional
Read Less Info
Want to know what your home might be worth? Contact us for a FREE valuation!

Our team is ready to help you sell your home for the highest possible price ASAP
Bought with Non Member
GET MORE INFORMATION







