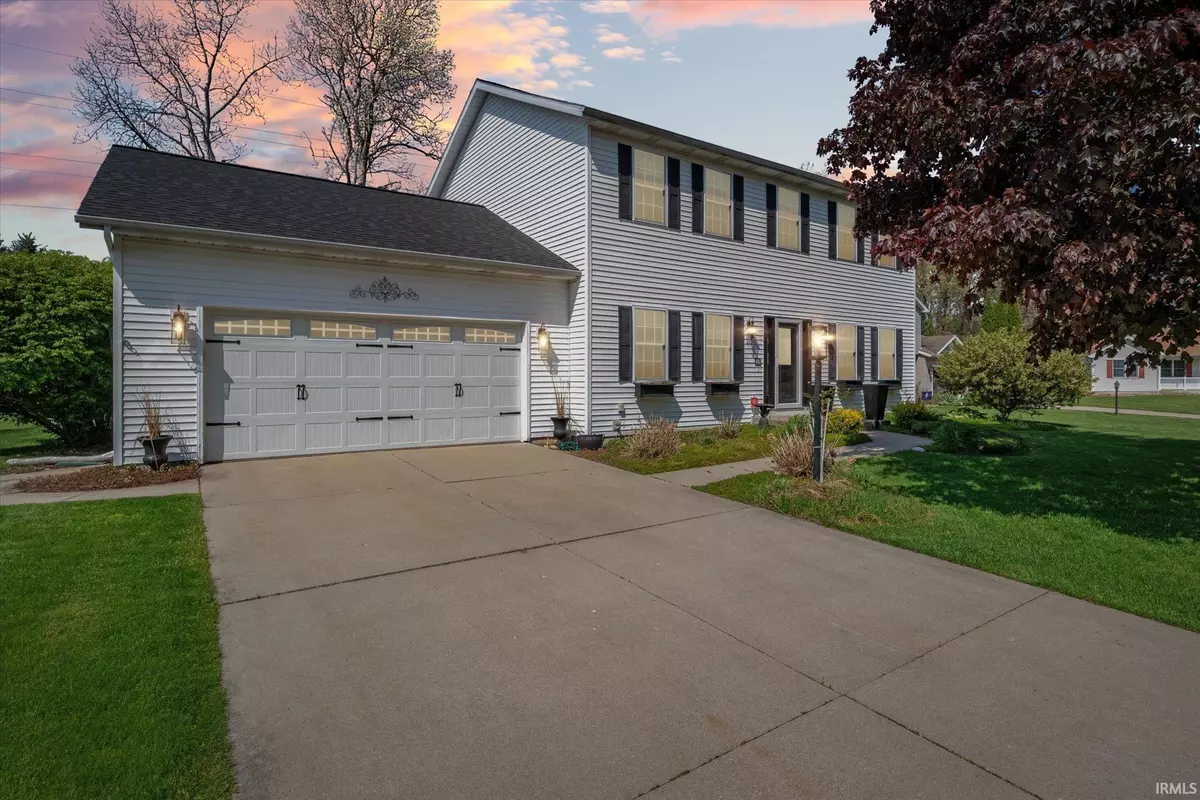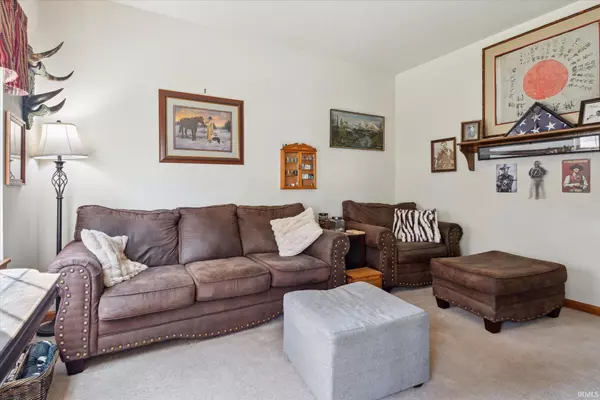$332,500
$332,500
For more information regarding the value of a property, please contact us for a free consultation.
5 Beds
4 Baths
3,008 SqFt
SOLD DATE : 08/08/2025
Key Details
Sold Price $332,500
Property Type Single Family Home
Sub Type Site-Built Home
Listing Status Sold
Purchase Type For Sale
Square Footage 3,008 sqft
Subdivision Woodside Estates
MLS Listing ID 202517710
Sold Date 08/08/25
Style Two Story
Bedrooms 5
Full Baths 3
Half Baths 1
HOA Fees $4/ann
Abv Grd Liv Area 2,028
Total Fin. Sqft 3008
Year Built 1998
Annual Tax Amount $2,254
Tax Year 2024
Lot Size 0.380 Acres
Property Sub-Type Site-Built Home
Property Description
***OPEN HOUSE*** This Saturday, June 28th | 12:00-2:00PM! Check out this well maintained 5 bedroom, 3.5 bath home in the quiet Woodside Estates subdivision. It features a spacious open floor plan with patio doors that lead to a backyard retreat, complete with a hot tub, perfect for relaxing or entertaining. The kitchen, dining area, and living room flow seamlessly, offering plenty of space for everyday living or hosting gatherings. Main level laundry adds convenience, and the primary suite includes his and hers closets. The second full bath features double sinks, ideal for busy mornings. The finished lower level adds flexibility with an additional bedroom, full bath, rec room, and a small kitchen setup, perfect for guests, in-laws, a home office, or extra entertaining space. Recent updates include a new roof in 2019, a new HVAC system in 2022, newer appliances, and a fully fenced backyard for added privacy and peace of mind. Additional highlights include an attached two-car garage, a shed, and a beautifully landscaped yard that creates warm, welcoming curb appeal. Don't miss your chance, schedule your private showing today!
Location
State IN
County Elkhart County
Area Elkhart County
Direction From Bristol St., go north on Homeland, then east on Montrose Park Dr. to Montrose Circle.
Rooms
Basement Full Basement, Finished
Interior
Heating Forced Air
Cooling Central Air
Appliance Dishwasher, Refrigerator, Washer, Cooktop-Gas, Dryer-Electric, Radon System
Laundry Main
Exterior
Parking Features Attached
Garage Spaces 2.0
Building
Lot Description Level
Story 2
Foundation Full Basement, Finished
Sewer Septic
Water City
Structure Type Vinyl
New Construction No
Schools
Elementary Schools Eastwood
Middle Schools North Side
High Schools Elkhart
School District Elkhart Community Schools
Others
Financing Cash,Conventional,FHA
Read Less Info
Want to know what your home might be worth? Contact us for a FREE valuation!

Our team is ready to help you sell your home for the highest possible price ASAP

IDX information provided by the Indiana Regional MLS
Bought with Ty Mishler • RE/MAX Results-Goshen






