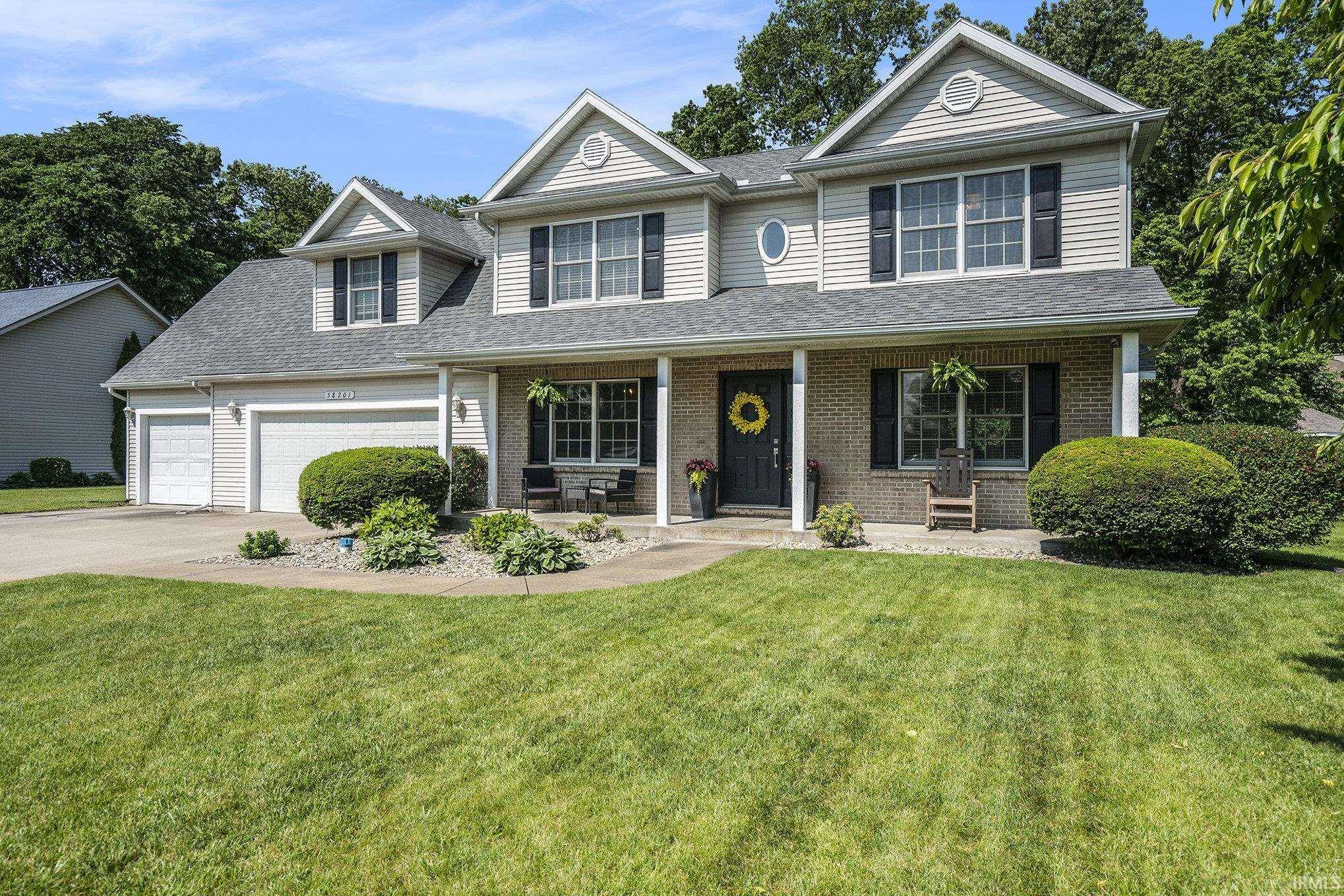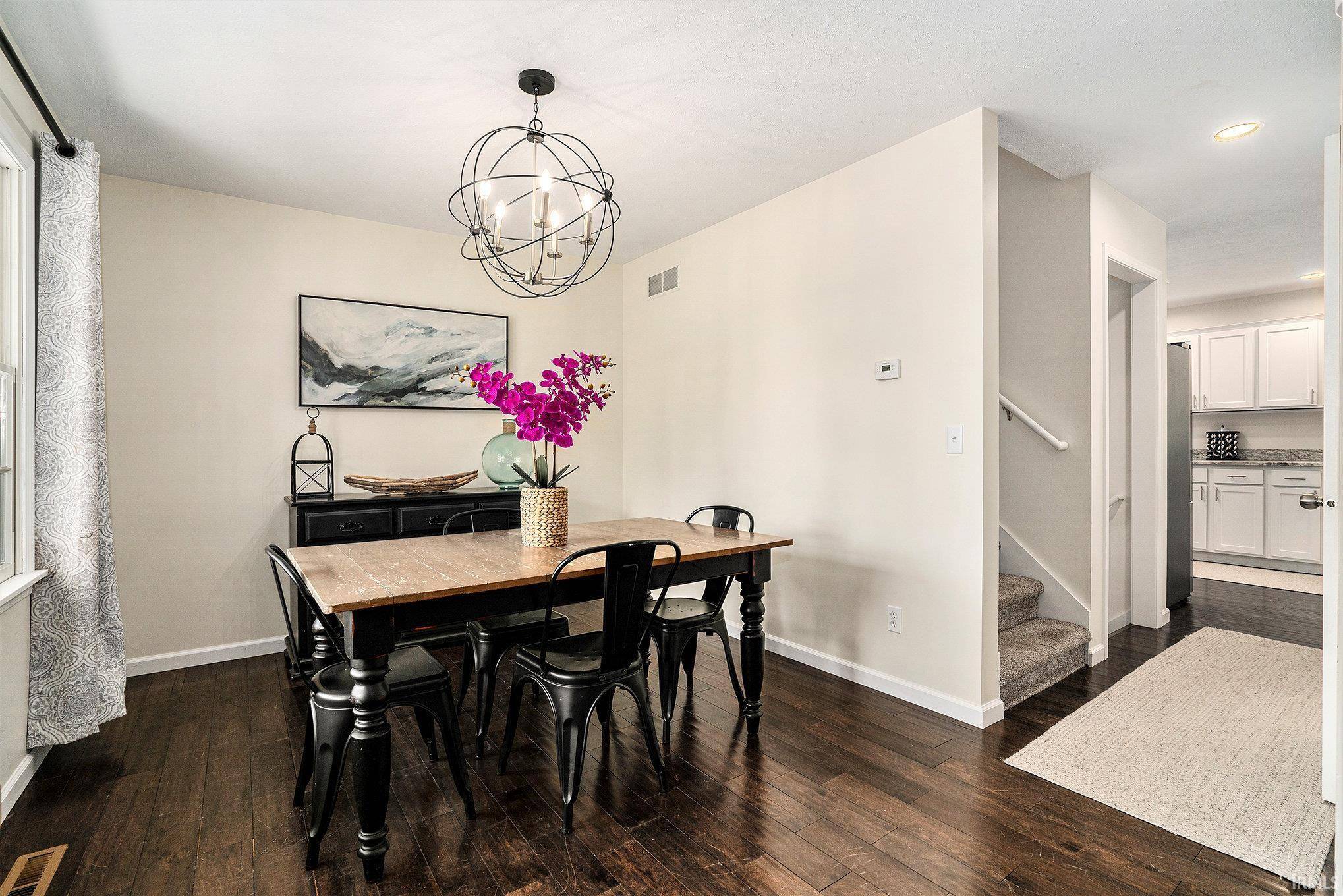$423,900
$429,900
1.4%For more information regarding the value of a property, please contact us for a free consultation.
4 Beds
4 Baths
3,000 SqFt
SOLD DATE : 07/18/2025
Key Details
Sold Price $423,900
Property Type Single Family Home
Sub Type Site-Built Home
Listing Status Sold
Purchase Type For Sale
Square Footage 3,000 sqft
Subdivision Windsong Estates
MLS Listing ID 202521004
Sold Date 07/18/25
Style Two Story
Bedrooms 4
Full Baths 3
Half Baths 1
HOA Fees $5/ann
Abv Grd Liv Area 2,420
Total Fin. Sqft 3000
Year Built 1998
Annual Tax Amount $3,800
Lot Size 0.500 Acres
Property Sub-Type Site-Built Home
Property Description
Welcome home to 58201 Windsong Drive. This 4 bedroom, 3.5 bath home is located in Baugo (Jimtown) Schools, and is updated from top to bottom. As soon as you pull up to the home you will be captivated with the gorgeous landscaping and curb appeal that features a large covered porch and meticulous yard. Once entering, you will be greeted with fresh finishes that are HG TV Worthy, a ton of natural light, half bath, and spacious dining, living, and kitchen space. In the kitchen, you'll notice ample cabinet space, beautiful stone counters, and newer, updated appliances. As you head upstairs, you will notice the newer carpet and fresh paint, and the generously sized bedrooms. For added convenience, the upstairs is fitted with a dedicated laundry space. The primary en suite also provides plenty of natural light, a large closet, and spacious bath with separate jetted tub and shower. The final "bonus" to this home is the beautifully finished basement that also includes an additional full bath and living/flex space. The best news about this property is that everything is 3 years old including the roof, water heater, furnace, air conditioner, paint, flooring, etc.
Location
State IN
County Elkhart County
Area Elkhart County
Direction S on CR 3, W on CR 18, S on Windsong Dr
Rooms
Basement Full Basement, Partially Finished
Interior
Heating Gas, Conventional, Forced Air
Cooling Central Air
Flooring Hardwood Floors, Carpet
Fireplaces Number 1
Fireplaces Type Living/Great Rm
Appliance Dishwasher, Microwave, Refrigerator, Range-Gas, Water Heater Gas, Water Softener-Owned
Laundry Upper
Exterior
Parking Features Attached
Garage Spaces 3.0
Fence Chain Link
Amenities Available 1st Bdrm En Suite, Closet(s) Walk-in, Countertops-Stone, Detector-Smoke, Dryer Hook Up Gas, Eat-In Kitchen, Garage Door Opener, Jet/Garden Tub, Irrigation System, Patio Open, Porch Covered, Range/Oven Hook Up Gas, Stand Up Shower, Tub/Shower Combination, Sump Pump, Washer Hook-Up
Roof Type Dimensional Shingles
Building
Lot Description Level
Story 2
Foundation Full Basement, Partially Finished
Sewer Septic
Water Well
Architectural Style Traditional
Structure Type Brick,Vinyl
New Construction No
Schools
Elementary Schools Jimtown
Middle Schools Jimtown
High Schools Jimtown
School District Baugo Community
Others
Financing Cash,Conventional
Read Less Info
Want to know what your home might be worth? Contact us for a FREE valuation!

Our team is ready to help you sell your home for the highest possible price ASAP

IDX information provided by the Indiana Regional MLS
Bought with Chelssie Urankar • Brick Built Real Estate






