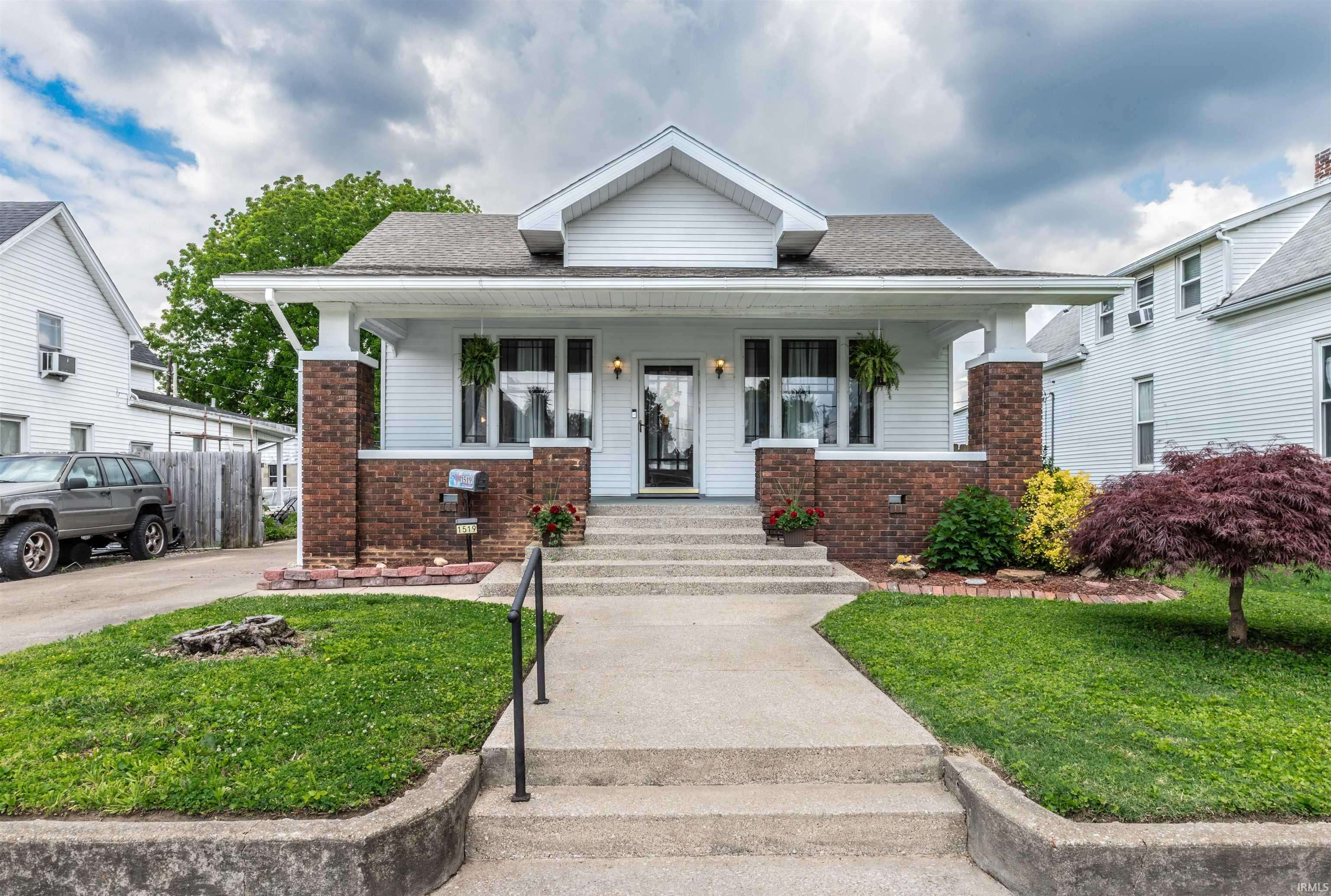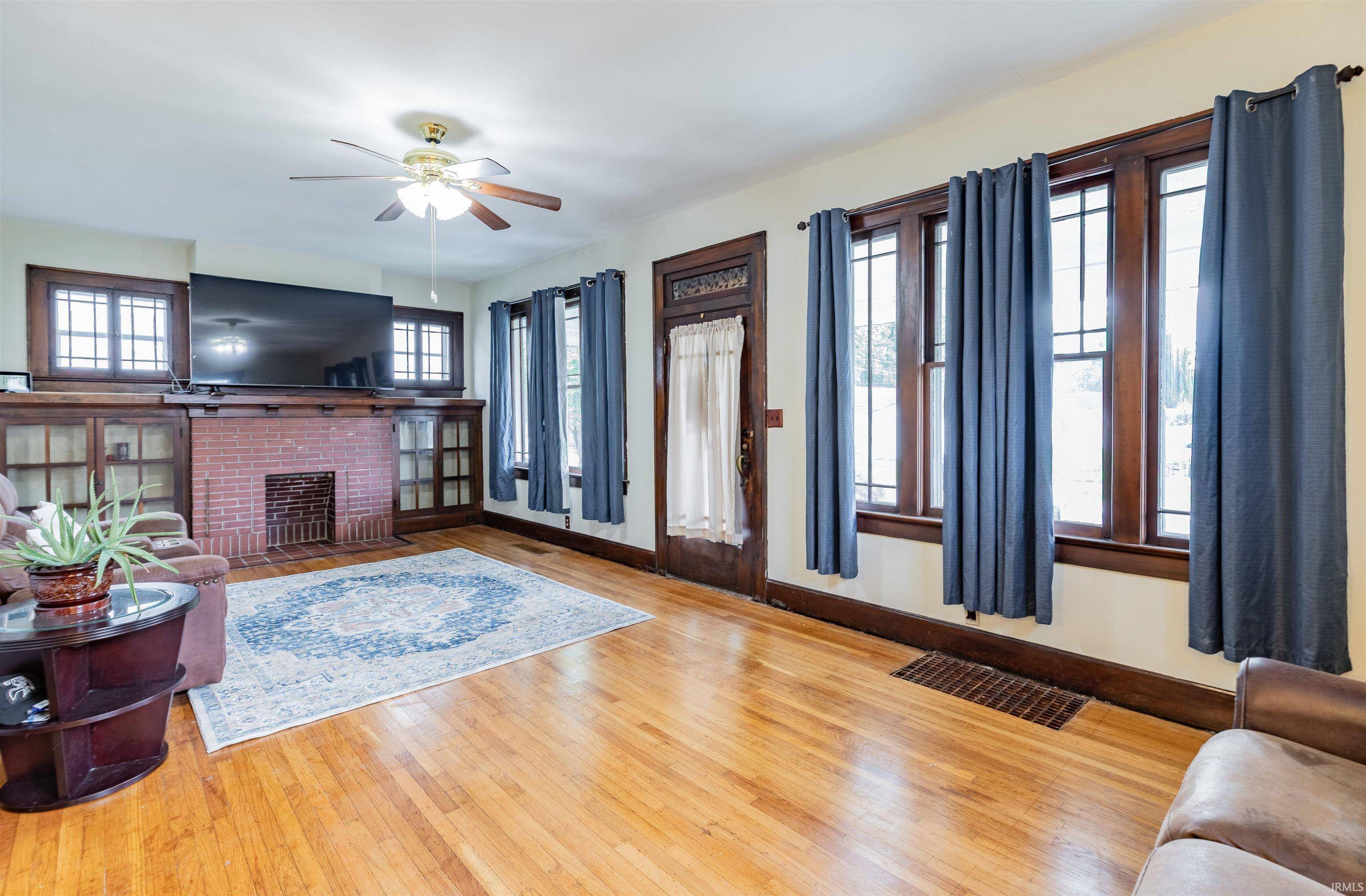$145,000
$159,900
9.3%For more information regarding the value of a property, please contact us for a free consultation.
2 Beds
1 Bath
1,433 SqFt
SOLD DATE : 07/01/2025
Key Details
Sold Price $145,000
Property Type Single Family Home
Sub Type Site-Built Home
Listing Status Sold
Purchase Type For Sale
Square Footage 1,433 sqft
Subdivision Howell(S)
MLS Listing ID 202520318
Sold Date 07/01/25
Style One Story
Bedrooms 2
Full Baths 1
Abv Grd Liv Area 1,433
Total Fin. Sqft 1433
Year Built 1920
Annual Tax Amount $1,066
Tax Year 2025
Lot Size 6,969 Sqft
Property Sub-Type Site-Built Home
Property Description
Welcome to 1519 Stinson Avenue. As you arrive, you're greeted by a spacious covered front porch, an ideal spot to relax and unwind. It sets the tone for this generous 1,433 sq ft. home featuring 2 bedrooms, 1 bathroom, and a full partially finished basement. Step inside to discover beautifully refinished hardwood floors that extend throughout the home, leading you into an expansive living room complete with a sealed fireplace and elegant built-in shelving. Through the French doors, you'll find a formal dining room highlighted by well-preserved original wood doors and trim, adding warmth and character to the space. As you enter the kitchen, you'll be impressed by its generous length, abundant cabinet space, and newer stainless steel appliances, that are included in the sale. The two roomy bedrooms are separated by a full bathroom featuring a tub/shower combination and a convenient closet for storage. Downstairs, the full, almost finished basement offers great potential, perfect for a second living area, recreational space, or even a third bedroom. The basement also includes the laundry area, with both the washer and dryer included. Step into the backyard and you'll find a fully fenced-in space, offering complete privacy and plenty of room for entertaining guests or letting kids and pets play safely. The paved driveway leads to a detached one car garage with gate access. This home provides an abundance of space and has been thoughtfully and well maintained throughout. Updates per the seller include: HVAC is 4 years old, Roof is approximately 7 years old, and appliances are 2-3 years old.
Location
State IN
County Vanderburgh County
Area Vanderburgh County
Direction From Lloyd Expressway, South Barker, Right on Broadway, Left on Stinson Avenue, home is on the right
Rooms
Basement Full Basement, Partially Finished
Dining Room 15 x 16
Kitchen Main, 18 x 10
Interior
Heating Gas, Conventional
Cooling Central Air
Flooring Hardwood Floors, Tile
Fireplaces Number 1
Fireplaces Type Living/Great Rm
Appliance Dishwasher, Refrigerator, Washer, Dryer-Electric, Range-Gas, Water Heater Gas
Laundry Basement
Exterior
Parking Features Detached
Garage Spaces 1.0
Fence Full, Privacy
Building
Lot Description Level
Story 1
Foundation Full Basement, Partially Finished
Sewer City
Water City
Structure Type Aluminum,Brick
New Construction No
Schools
Elementary Schools Daniel Wertz
Middle Schools Perry Heights
High Schools Francis Joseph Reitz
School District Evansville-Vanderburgh School Corp.
Others
Financing Cash,Conventional,FHA,Indiana Housing Authority,VA
Read Less Info
Want to know what your home might be worth? Contact us for a FREE valuation!

Our team is ready to help you sell your home for the highest possible price ASAP

IDX information provided by the Indiana Regional MLS
Bought with Andrew Grass • Key Associates Signature Realty






