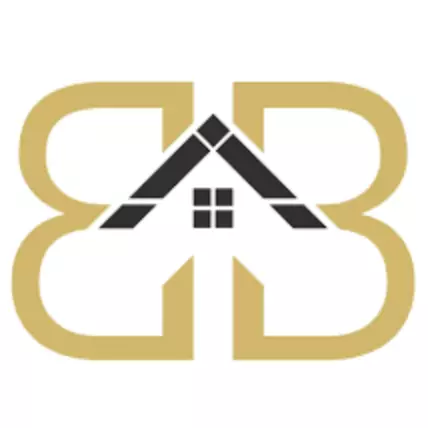$225,000
$231,000
2.6%For more information regarding the value of a property, please contact us for a free consultation.
3 Beds
3 Baths
1,440 SqFt
SOLD DATE : 06/12/2025
Key Details
Sold Price $225,000
Property Type Single Family Home
Sub Type Site-Built Home
Listing Status Sold
Purchase Type For Sale
Square Footage 1,440 sqft
MLS Listing ID 202506916
Sold Date 06/12/25
Style Two Story
Bedrooms 3
Full Baths 2
Half Baths 1
HOA Fees $50/mo
Abv Grd Liv Area 1,440
Total Fin. Sqft 1440
Year Built 1987
Annual Tax Amount $3,922
Tax Year 2023
Lot Size 4,791 Sqft
Property Sub-Type Site-Built Home
Property Description
THIS IS AN SHORT SALE. THRID PARTY APPROVAL REQURIED. Don't miss your chance to own this beautifully updated home in one of Mishawaka's most sought-after locations. Tucked away on a quiet street, this home offers the perfect blend of comfort, style, and convenience. In 2022, the home underwent a refresh, including new carpet, luxury vinyl plank flooring, fresh paint throughout, and a kitchen renovation complete with stainless steel appliances and new countertops. The primary suite is its own private retreat, boasting a walk-in closet, a gorgeous glass door shower, and a vaulted skylight that fills the space with natural light. Step outside, and you'll find that the upgrades continue. In 2023, the backyard was completely transformed with a brand-new privacy fence, giving you the peaceful outdoor space you've been dreaming of—just in time for summer. Whether you're relaxing by the indoor gas log fireplace, hosting dinner in the open dining area, or enjoying the convenience of your attached two-car garage, this home truly has it all. And with shopping, dining, and everyday necessities close by, the location couldn't be better. Don't miss this opportunity to make this incredible home yours! Realtor Please see Remarks.
Location
State IN
County St. Joseph County
Area St. Joseph County
Direction Douglas to Jenny Lane to Canterbury
Rooms
Basement Crawl
Interior
Heating Gas, Forced Air
Cooling Central Air
Fireplaces Number 1
Fireplaces Type Living/Great Rm, Gas Log
Appliance Dishwasher, Refrigerator, Washer, Dryer-Gas, Kitchen Exhaust Hood, Oven-Gas, Range-Gas, Water Heater Gas
Laundry Main
Exterior
Parking Features Attached
Garage Spaces 2.0
Fence Privacy
Amenities Available Closet(s) Walk-in, Porch Open
Building
Lot Description Level
Story 2
Foundation Crawl
Sewer City
Water City
Structure Type Vinyl
New Construction No
Schools
Elementary Schools Tarkington
Middle Schools Edison
High Schools Adams
School District South Bend Community School Corp.
Others
Financing Cash,Conventional,FHA
Read Less Info
Want to know what your home might be worth? Contact us for a FREE valuation!

Our team is ready to help you sell your home for the highest possible price ASAP

IDX information provided by the Indiana Regional MLS
Bought with Paige Corbalis • Brick Built Real Estate






