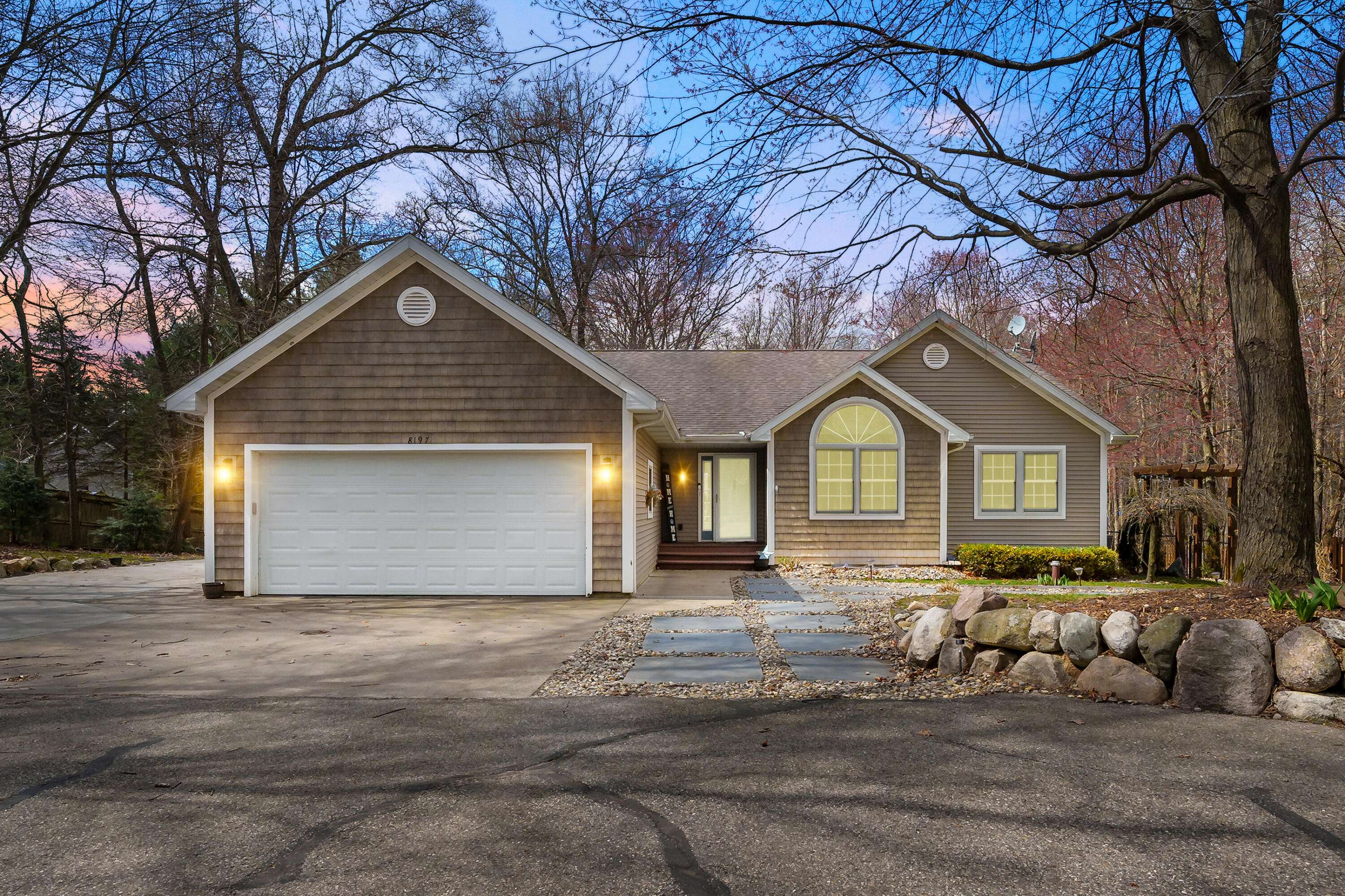$501,000
$489,000
2.5%For more information regarding the value of a property, please contact us for a free consultation.
5 Beds
4 Baths
1,772 SqFt
SOLD DATE : 05/16/2025
Key Details
Sold Price $501,000
Property Type Single Family Home
Sub Type Single Family Residence
Listing Status Sold
Purchase Type For Sale
Square Footage 1,772 sqft
Price per Sqft $282
Municipality Texas Twp
MLS Listing ID 25014113
Sold Date 05/16/25
Style Ranch
Bedrooms 5
Full Baths 3
Half Baths 1
Year Built 2002
Annual Tax Amount $6,329
Tax Year 2025
Lot Size 1.130 Acres
Acres 1.13
Lot Dimensions 358x154x359x144
Property Sub-Type Single Family Residence
Property Description
Come home to your own peaceful paradise in this custom built 5-bedroom walkout situated on just over one acre, within walking distance to Eagle Lake. Relax in your own bubbling hot tub on a cold winter night, or enjoy a summer swim in the beautiful saltwater inground pool! The main floor features a spacious LR w/vaulted ceiling and a FP. Great kitchen w/an abundance of oak cabinetry, built-in desk, snack bar, and adjacent eating area w/slider leading to a huge 10x52 wrap-around deck. The primary suite has walk-in closets, slider to the deck, vaulted ceilings & a beautiful private bath. Two more bedrooms, family bath, laundry & 1/2 bath round out the main level. The lower level has an enormous rec room w/ 3 daylight windows, slider to the deck, two more bedrooms, full bath, large storage /utility rooms and an additional workout room! The lovely landscaped lot has a good mix of shade & sun; a turn-around driveway with lots of space for cars, etc, plus a storage shed. Recent updates include: new garage door opener(2025), tankless water heater (2023), newer pool heater, pump, circuit board; many rooms and exterior doors have been freshly painted.
Reserved: 4 TV mounts. /utility rooms and an additional workout room! The lovely landscaped lot has a good mix of shade & sun; a turn-around driveway with lots of space for cars, etc, plus a storage shed. Recent updates include: new garage door opener(2025), tankless water heater (2023), newer pool heater, pump, circuit board; many rooms and exterior doors have been freshly painted.
Reserved: 4 TV mounts.
Location
State MI
County Kalamazoo
Area Greater Kalamazoo - K
Direction I-94 to 9th St, head S (road turns into O Ave), W to 6th, S to P, W to home.
Rooms
Basement Full, Walk-Out Access
Interior
Interior Features Ceiling Fan(s), Garage Door Opener, Eat-in Kitchen, Pantry
Heating Forced Air
Cooling Central Air
Flooring Carpet, Ceramic Tile, Wood
Fireplaces Number 1
Fireplaces Type Gas Log, Living Room
Fireplace true
Window Features Low-Emissivity Windows,Screens,Insulated Windows
Appliance Dishwasher, Dryer, Microwave, Range, Refrigerator, Washer
Laundry Laundry Room, Main Level
Exterior
Parking Features Garage Door Opener, Attached
Garage Spaces 2.0
Fence Other
Pool In Ground
Utilities Available Natural Gas Connected
View Y/N No
Roof Type Composition
Street Surface Paved
Porch Deck, Patio
Garage Yes
Building
Lot Description Wooded
Story 1
Sewer Septic Tank
Water Well
Architectural Style Ranch
Structure Type Vinyl Siding
New Construction No
Schools
School District Mattawan
Others
Tax ID 0909476070
Acceptable Financing Cash, Conventional
Listing Terms Cash, Conventional
Read Less Info
Want to know what your home might be worth? Contact us for a FREE valuation!

Our team is ready to help you sell your home for the highest possible price ASAP
Bought with Five Star Real Estate, Milham






