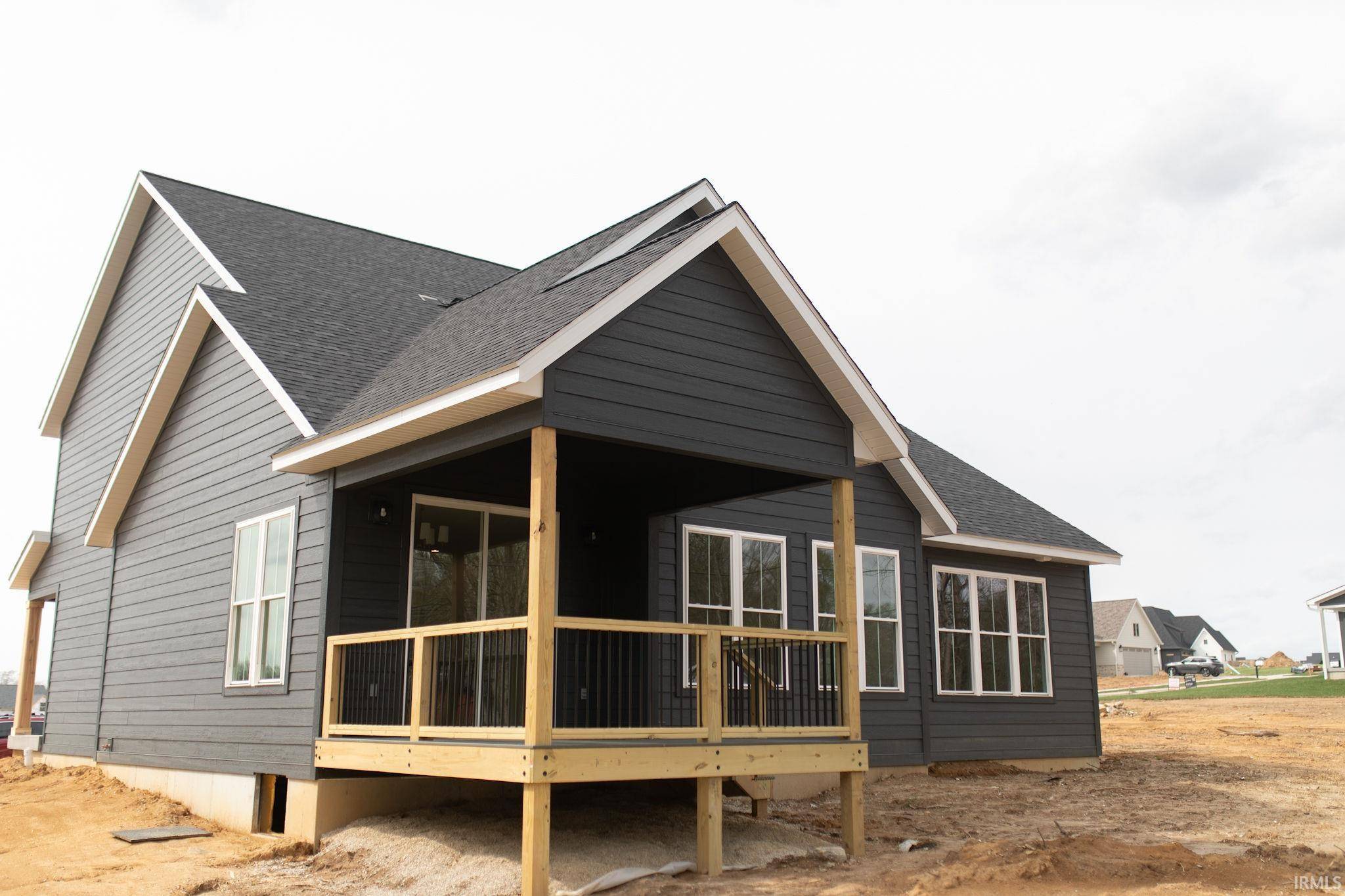$549,900
$549,900
For more information regarding the value of a property, please contact us for a free consultation.
4 Beds
4 Baths
2,300 SqFt
SOLD DATE : 05/02/2025
Key Details
Sold Price $549,900
Property Type Single Family Home
Sub Type Site-Built Home
Listing Status Sold
Purchase Type For Sale
Square Footage 2,300 sqft
Subdivision Charlestowne Manor
MLS Listing ID 202511279
Sold Date 05/02/25
Style Two Story
Bedrooms 4
Full Baths 3
Half Baths 1
HOA Fees $20/ann
Abv Grd Liv Area 2,300
Total Fin. Sqft 2300
Year Built 2025
Annual Tax Amount $40
Tax Year 2023
Lot Size 10,890 Sqft
Property Sub-Type Site-Built Home
Property Description
Beautiful New Construction in Charlestowne Manor! Custom Amish Built kitchen with quartz tops. Engineered hardwood flooring throughout with ceramic tile floors in the bathrooms and laundry. Enhanced trim work throughout. French doors leading into the office on the main floor. Primary suite with walk-in ceramic tile shower on the main floor. 4 bedrooms (3 w/ walk-in closets), 3.5 baths. Covered front and back porches. Exterior has LP Smartsiding and stone.
Location
State IN
County Monroe County
Area Monroe County
Direction State Rd. 46 W. to Charlestowne Way to Triple Crown Dr. to N. Preakness Ln.
Rooms
Basement Crawl
Interior
Heating Gas, Forced Air
Cooling Central Air
Flooring Hardwood Floors, Ceramic Tile
Fireplaces Number 1
Fireplaces Type Living/Great Rm, Electric
Appliance Dishwasher, Refrigerator, Oven-Electric, Range-Gas, Water Heater Electric
Laundry Main
Exterior
Exterior Feature Sidewalks
Parking Features Attached
Garage Spaces 2.0
Amenities Available Closet(s) Walk-in, Countertops-Solid Surf, Deck Covered, Disposal, Kitchen Island, Landscaped, Near Walking Trail, Open Floor Plan, Porch Covered, Main Level Bedroom Suite, Great Room, Custom Cabinetry
Roof Type Shingle
Building
Lot Description Level
Story 2
Foundation Crawl
Sewer Public
Water Public
Architectural Style Traditional
Structure Type Fiber Cement
New Construction No
Schools
Elementary Schools Edgewood
Middle Schools Edgewood
High Schools Edgewood
School District Richland-Bean Blossom Community Schools
Read Less Info
Want to know what your home might be worth? Contact us for a FREE valuation!

Our team is ready to help you sell your home for the highest possible price ASAP

IDX information provided by the Indiana Regional MLS
Bought with Ron Plecher • RE/MAX Realty Professionals






