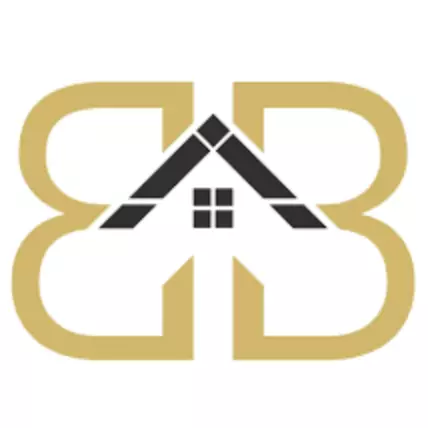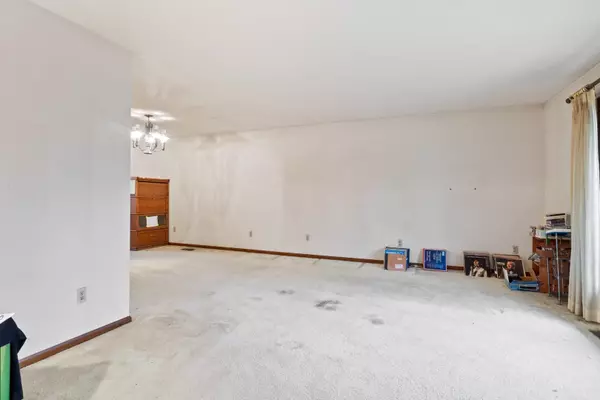$250,000
$265,000
5.7%For more information regarding the value of a property, please contact us for a free consultation.
3 Beds
3 Baths
1,995 SqFt
SOLD DATE : 03/24/2025
Key Details
Sold Price $250,000
Property Type Single Family Home
Sub Type Site-Built Home
Listing Status Sold
Purchase Type For Sale
Square Footage 1,995 sqft
Subdivision South Brook Park
MLS Listing ID 202444580
Sold Date 03/24/25
Style One Story
Bedrooms 3
Full Baths 2
Half Baths 1
Abv Grd Liv Area 1,995
Total Fin. Sqft 1995
Year Built 1970
Annual Tax Amount $3,049
Tax Year 2025
Lot Size 0.410 Acres
Property Sub-Type Site-Built Home
Property Description
Welcome to this spacious 3-bedroom, 2 ½-bath ranch home nestled in the desirable Southbrook Park neighborhood. This property features a brand-new furnace in 2023 and AC unit in 2024. Step inside to discover two expansive living areas, each designed with ample space to relax and entertain. The larger of the two features a cozy wood-burning fireplace with a classic brick surround and built-in cabinetry. Just off the living room, a screened-in patio invites you to enjoy the natural beauty of the wooded lot and outdoor living. The kitchen is a retro dream with abundant storage and easy access to both living areas. For added convenience, there's an extra room off the kitchen with a half bath that offers flexibility as a home office, guest bedroom, or whatever suits your lifestyle needs. The floor plan places all three bedrooms in their own private wing of the home. The secondary bedrooms share a full bath, ideally located for both guests & occupants. The primary suite boasts a bathroom complete with a shower and a separate vanity area for added privacy and comfort. Whether you're ready to move in and make it your own, or embrace the groovy retro features, this home is brimming with possibilities! ****OPEN HOUSE Tuesday, Feb. 11th 4-6 pm****
Location
State IN
County Kosciusko County
Area Kosciusko County
Direction Country club Road to Stonebridge Road to property
Rooms
Family Room 16 x 20
Basement Slab
Dining Room 9 x 10
Kitchen Main, 12 x 12
Interior
Heating Gas, Forced Air
Cooling Central Air
Flooring Carpet, Tile
Fireplaces Number 1
Fireplaces Type Family Rm, Wood Burning, One
Appliance Dishwasher, Microwave, Refrigerator, Washer, Range-Gas, Water Heater Gas, Water Softener-Owned
Laundry Main, 5 x 3
Exterior
Parking Features Attached
Garage Spaces 2.0
Amenities Available Attic Pull Down Stairs, Built-In Bookcase, Ceiling Fan(s), Foyer Entry, Patio Open, Porch Screened, Tub/Shower Combination, Main Level Bedroom Suite, Main Floor Laundry
Roof Type Asphalt,Shingle
Building
Lot Description Level
Story 1
Foundation Slab
Sewer Septic
Water Well
Architectural Style Ranch
Structure Type Brick,Wood
New Construction No
Schools
Elementary Schools Eisenhower
Middle Schools Lakeview
High Schools Warsaw
School District Warsaw Community
Read Less Info
Want to know what your home might be worth? Contact us for a FREE valuation!

Our team is ready to help you sell your home for the highest possible price ASAP

IDX information provided by the Indiana Regional MLS
Bought with Hannah Cradolph • Brick Built Real Estate Elkhart






