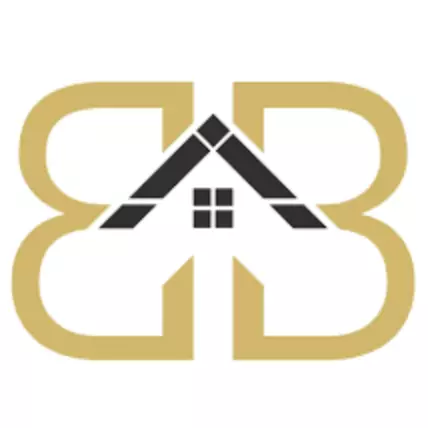$337,000
$349,900
3.7%For more information regarding the value of a property, please contact us for a free consultation.
4 Beds
3 Baths
2,857 SqFt
SOLD DATE : 01/10/2025
Key Details
Sold Price $337,000
Property Type Single Family Home
Sub Type Site-Built Home
Listing Status Sold
Purchase Type For Sale
Square Footage 2,857 sqft
Subdivision East Lake Estates
MLS Listing ID 202434915
Sold Date 01/10/25
Style Two Story
Bedrooms 4
Full Baths 2
Half Baths 1
Abv Grd Liv Area 2,446
Total Fin. Sqft 2857
Year Built 1975
Annual Tax Amount $3,548
Tax Year 2024
Lot Size 0.290 Acres
Property Sub-Type Site-Built Home
Property Description
Experience luxury living in this inviting 2-story home boasting a spacious 20' x 20' family room with a cozy gas fireplace, a formal dining room, and a modern galley-style kitchen equipped with stainless steel appliances. With 4 bedrooms and 2.5 baths, including a master suite featuring a walk-in closet and a beautifully remodeled master bathroom, this home offers ample space and comfort. The partially finished basement includes a recreation room with built-in 5.1 surround speakers, perfect for entertaining. Outside, the enchanting backyard features a huge deck and a 20' x 40' in-ground saltwater pool (Liner is 2 years new and pump 1 year new), providing the ideal setting for summertime fun and relaxation. *** Contingent upon Sellers finding suitable housing to purchase ***
Location
State IN
County Elkhart County
Area Elkhart County
Direction Take Bristol Street to Jeanwood drive to East Lake Drive turn left to Cherry Tree Lane (House is on left side)
Rooms
Family Room 19 x 18
Basement Partially Finished
Dining Room 12 x 11
Kitchen Main, 12 x 12
Interior
Heating Gas, Forced Air
Cooling Central Air
Fireplaces Number 1
Fireplaces Type Family Rm
Appliance Dishwasher, Microwave, Refrigerator, Range-Electric, Water Heater Gas, Water Softener-Owned
Laundry Basement
Exterior
Parking Features Attached
Garage Spaces 2.0
Pool Below Ground
Amenities Available Foyer Entry, Formal Dining Room
Building
Lot Description Level, 0-2.9999
Story 2
Foundation Partially Finished
Sewer City
Water City
Structure Type Aluminum,Brick
New Construction No
Schools
Elementary Schools Pinewood
Middle Schools North Side
High Schools Elkhart
School District Elkhart Community Schools
Others
Financing Cash,Conventional,FHA,VA
Read Less Info
Want to know what your home might be worth? Contact us for a FREE valuation!

Our team is ready to help you sell your home for the highest possible price ASAP

IDX information provided by the Indiana Regional MLS
Bought with Amanda Kindley • Brick Built Real Estate






