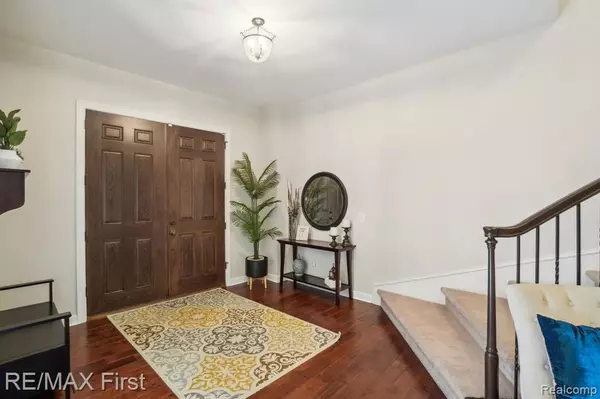$1,000,000
$999,900
For more information regarding the value of a property, please contact us for a free consultation.
4 Beds
5 Baths
3,227 SqFt
SOLD DATE : 01/08/2025
Key Details
Sold Price $1,000,000
Property Type Single Family Home
Sub Type Single Family Residence
Listing Status Sold
Purchase Type For Sale
Square Footage 3,227 sqft
Price per Sqft $309
MLS Listing ID 20240079459
Sold Date 01/08/25
Bedrooms 4
Full Baths 3
Half Baths 2
Originating Board Realcomp
Year Built 2013
Annual Tax Amount $12,910
Lot Size 0.700 Acres
Acres 0.7
Lot Dimensions 208.00 x 149.00
Property Description
Custom built 2013 Tudor colonial in Franklin Village. Open floor plan with spacious living room with fireplace and wet bar with adjoining dining area. Chef inspired kitchen with island, dual sinks, tons of cabinetry, stainless steel appliances and pantry. Large private office with built in cabinetry, mudroom with cubbies, half bath and laundry room all located on the first floor. Upstairs features a bright primary bedroom suite with a spa inspired bathroom with soaking tub, euro glass shower and dual sinks. It also offers an oversized walk in closet with a custom organizer. Additional bedroom with private en-suite bathroom and two other bedrooms with shared jack and jill bath. Hall closet pre-pepped for second floor laundry. Professionally finished basement with family room, gym or bonus room and half bath. Amazing covered paver patio with outdoor fireplace, hot tub and well landscaped yard. Three car garage with tons of storage above it. Possession at close. A truly magnificent home.
Location
State MI
County Oakland
Area Oakland County - 70
Direction South of 14 Mile and E of Inkster
Interior
Interior Features Hot Tub Spa, Security System
Heating Forced Air
Cooling Central Air
Fireplaces Type Living Room, Gas Log
Fireplace true
Appliance Washer, Refrigerator, Range, Microwave
Laundry Main Level
Exterior
Exterior Feature Patio
Parking Features Attached, Garage Door Opener
Garage Spaces 3.0
View Y/N No
Roof Type Asphalt
Garage Yes
Building
Story 2
Sewer Public
Water Well
Structure Type Brick
Schools
School District Birmingham
Others
Tax ID 2406104010
Acceptable Financing Conventional
Listing Terms Conventional
Read Less Info
Want to know what your home might be worth? Contact us for a FREE valuation!

Our team is ready to help you sell your home for the highest possible price ASAP






