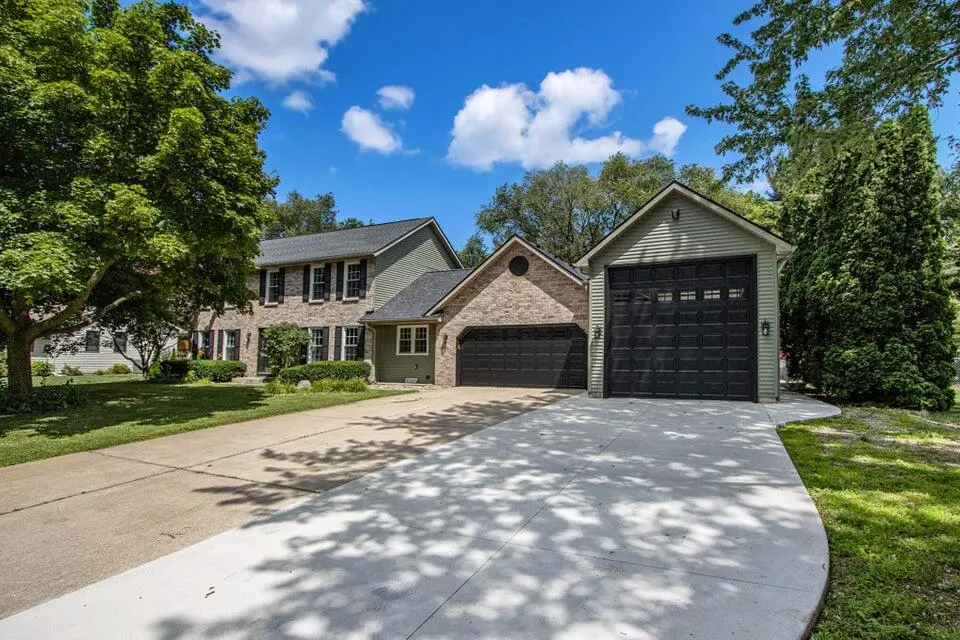$415,000
$424,900
2.3%For more information regarding the value of a property, please contact us for a free consultation.
5 Beds
3 Baths
2,228 SqFt
SOLD DATE : 12/20/2024
Key Details
Sold Price $415,000
Property Type Single Family Home
Sub Type Single Family Residence
Listing Status Sold
Purchase Type For Sale
Square Footage 2,228 sqft
Price per Sqft $186
Municipality Comstock Twp
MLS Listing ID 24059890
Sold Date 12/20/24
Style Traditional
Bedrooms 5
Full Baths 2
Half Baths 1
Year Built 1991
Annual Tax Amount $7,635
Tax Year 2024
Lot Size 0.404 Acres
Acres 0.4
Lot Dimensions 110 x 160
Property Description
If you're looking for the perfect mix of neighborhood living and privacy, this is the home for you! Featuring 5 beds and 2.5 baths along with a large .4 acre lot, a huge pass-through secondary 32x16 garage, with added driveway, new gas fireplace, fence installed last spring, new AC unit with Zoned heating/cooling, new paint throughout, brand new stove/oven, hook up for a GENERAC, new main floor carpet, brand new siding, new backyard seating/patio, brand new roofing on first floor and garage addition with the upper house roof less than five years old with having all new gutters and covers and downpouts and one story gutters that drain directly to the street, a new well pump in the last 2 years and electrical ran to the shed AND heated Koi pond! This listing is Buyer's Agent Friendly!
Location
State MI
County Kalamazoo
Area Greater Kalamazoo - K
Direction G Ave to South on Catskill St, Home on East side of Catskill
Rooms
Basement Full
Interior
Interior Features Ceiling Fan(s), Generator, Kitchen Island, Eat-in Kitchen, Pantry
Heating Forced Air
Cooling Central Air
Fireplaces Number 1
Fireplaces Type Family Room
Fireplace true
Window Features Insulated Windows,Garden Window(s)
Appliance Washer, Refrigerator, Range, Microwave, Dryer, Dishwasher
Laundry Common Area, Gas Dryer Hookup, Main Level
Exterior
Exterior Feature Fenced Back, Patio, Deck(s)
Parking Features Attached
Garage Spaces 2.0
Utilities Available Phone Available, Natural Gas Available, Electricity Available, Natural Gas Connected, Public Water, Public Sewer
View Y/N No
Street Surface Paved
Garage Yes
Building
Lot Description Level, Wooded
Story 2
Sewer Septic Tank
Water Well
Architectural Style Traditional
Structure Type Brick,Vinyl Siding
New Construction No
Schools
School District Gull Lake
Others
Tax ID 07-02-202-040
Acceptable Financing Cash, FHA, VA Loan, MSHDA, Conventional
Listing Terms Cash, FHA, VA Loan, MSHDA, Conventional
Read Less Info
Want to know what your home might be worth? Contact us for a FREE valuation!

Our team is ready to help you sell your home for the highest possible price ASAP

