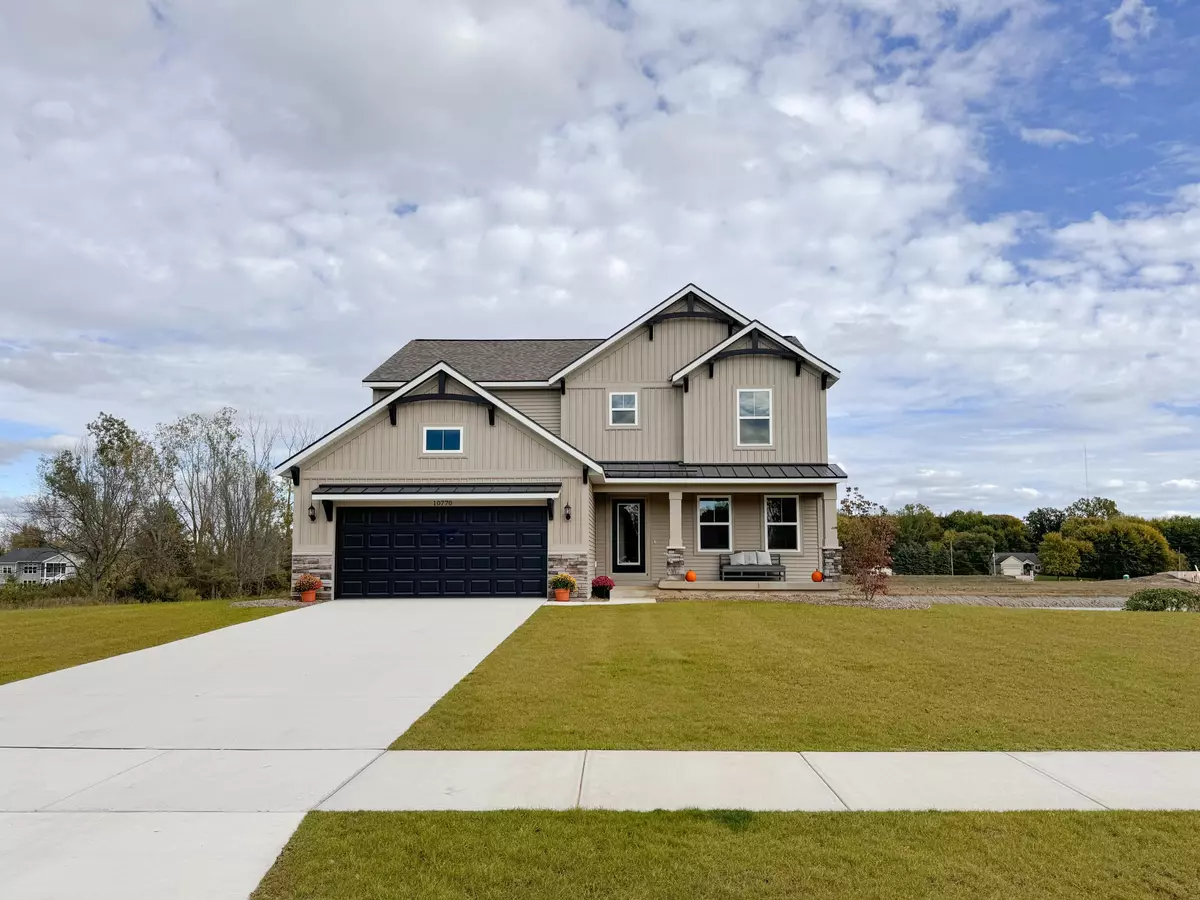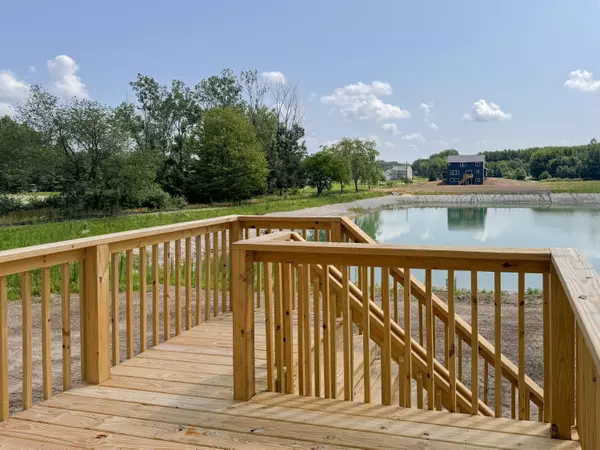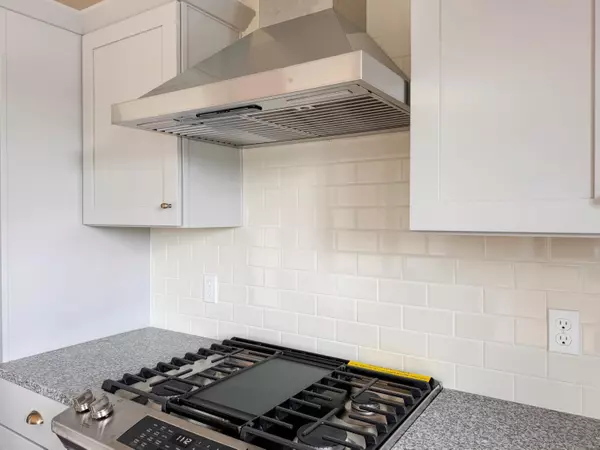$486,000
$494,350
1.7%For more information regarding the value of a property, please contact us for a free consultation.
4 Beds
3 Baths
2,217 SqFt
SOLD DATE : 12/06/2024
Key Details
Sold Price $486,000
Property Type Single Family Home
Sub Type Single Family Residence
Listing Status Sold
Purchase Type For Sale
Square Footage 2,217 sqft
Price per Sqft $219
Municipality Allendale Twp
Subdivision Pearline Estates
MLS Listing ID 24028347
Sold Date 12/06/24
Style Traditional
Bedrooms 4
Full Baths 2
Half Baths 1
HOA Fees $18/ann
HOA Y/N true
Year Built 2024
Tax Year 2024
Lot Size 0.370 Acres
Acres 0.37
Lot Dimensions 100x140x100x140
Property Description
***Special Fall Parade of Homes Pricing***This move in ready Oakwood by Bosgraaf Homes is on a large site and pond in Allendale! As you pass through the Oakwood's entrance, you're greeted immediately by a cozy main floor den, then a spacious gathering area. Entering through the garage, you are greeted by a generous ''landing zone'' for shoes, boots, backpacks and the like. A fully equipped kitchen with granite countertops and GE Stainless Steel Kitchen Appliances, and deck complete the main floor. Upstairs you'll find the laundry room, 4 bedrooms, including an owners suite with a walk-in closet, and a large owners bath.
Location
State MI
County Ottawa
Area Grand Rapids - G
Direction 56th to Estate Rd then left on Gayle Lan and left on Melanie Drive to Huber St
Rooms
Basement Walk-Out Access
Interior
Interior Features Garage Door Opener, Humidifier, Laminate Floor, Kitchen Island, Pantry
Heating Forced Air
Cooling Central Air
Fireplaces Number 1
Fireplaces Type Gas Log, Living Room
Fireplace true
Window Features Low-Emissivity Windows,Screens
Appliance Refrigerator, Range, Disposal, Dishwasher
Laundry Laundry Room, Upper Level
Exterior
Exterior Feature Deck(s)
Parking Features Attached
Garage Spaces 2.0
Waterfront Description Pond
View Y/N No
Handicap Access Covered Entrance
Garage Yes
Building
Story 2
Sewer Public Sewer
Water Public
Architectural Style Traditional
Structure Type Stone,Vinyl Siding
New Construction Yes
Schools
School District Allendale
Others
Tax ID 70-09-26-428-002
Acceptable Financing Cash, Conventional
Listing Terms Cash, Conventional
Read Less Info
Want to know what your home might be worth? Contact us for a FREE valuation!

Our team is ready to help you sell your home for the highest possible price ASAP






