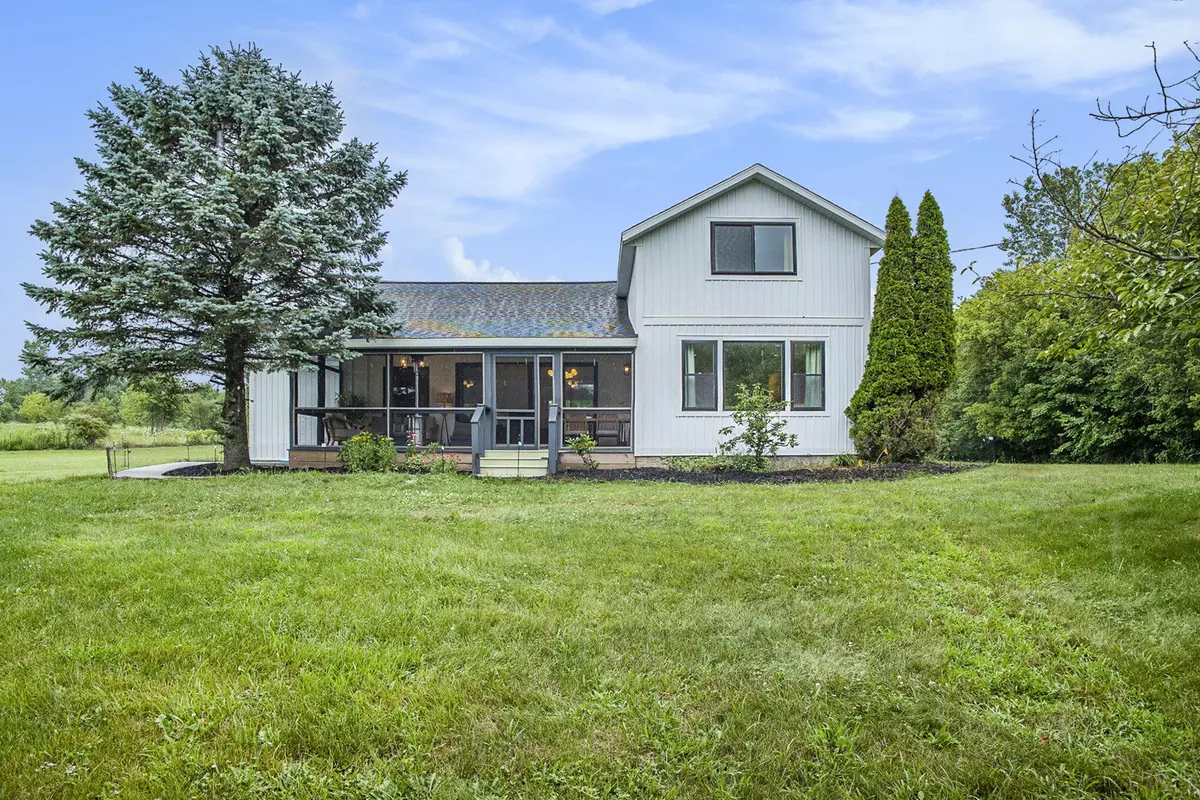$715,000
$644,900
10.9%For more information regarding the value of a property, please contact us for a free consultation.
3 Beds
3 Baths
1,960 SqFt
SOLD DATE : 12/27/2024
Key Details
Sold Price $715,000
Property Type Single Family Home
Sub Type Single Family Residence
Listing Status Sold
Purchase Type For Sale
Square Footage 1,960 sqft
Price per Sqft $364
Municipality Ganges Twp
MLS Listing ID 24040026
Sold Date 12/27/24
Style Farmhouse
Bedrooms 3
Full Baths 2
Half Baths 1
Year Built 1940
Annual Tax Amount $2,341
Tax Year 2024
Lot Size 5.100 Acres
Acres 5.1
Lot Dimensions See uploaded survey
Property Description
Rural: refined and redefined. A pleasing blend of luxury in the country. This thoughtfully and meticulously restored Farm House offers the best of both worlds. Freedom to have a herd or flock, yet indulge in the comfort of a elegantly appointed interior.
Savor privacy and solitude, yet drive mere minutes to nearby restaurants, galleries, wineries and shopping offered in the resort towns of Saugatuck / Douglas, OR be on the shores of Lake Michigan.
A private oasis of lush rolling hills dotted with grazing horses combined with a scrupulously restored home featuring a gourmet kitchen, heated floors, sauna, a screened in porch to spill out onto to watch the sun dissolve into the horizon. This is a haven to call home!
Location
State MI
County Allegan
Area Holland/Saugatuck - H
Direction Exit #34 off 196. East to 66th Street, South to 122nd, East (approx. 3 miles) to home on left. First gravel driveway past Ganges Baptist Church.
Rooms
Other Rooms Pole Barn
Basement Crawl Space
Interior
Interior Features Ceramic Floor, Generator, Laminate Floor, Sauna, Wood Floor, Kitchen Island, Eat-in Kitchen
Heating Forced Air
Cooling Central Air
Fireplace false
Window Features Insulated Windows
Laundry Main Level
Exterior
Exterior Feature Scrn Porch, Porch(es), Deck(s)
Parking Features Attached
Garage Spaces 1.0
Utilities Available Natural Gas Available, Electricity Available, Cable Available, Natural Gas Connected, Broadband
View Y/N No
Handicap Access 36 Inch Entrance Door
Garage Yes
Building
Lot Description Level, Tillable, Wooded, Rolling Hills
Story 2
Sewer Septic Tank
Water Well
Architectural Style Farmhouse
Structure Type Vinyl Siding
New Construction No
Schools
School District Fennville
Others
Tax ID 07-003-017-30
Acceptable Financing Cash, VA Loan, Rural Development, MSHDA, Conventional
Listing Terms Cash, VA Loan, Rural Development, MSHDA, Conventional
Read Less Info
Want to know what your home might be worth? Contact us for a FREE valuation!

Our team is ready to help you sell your home for the highest possible price ASAP

