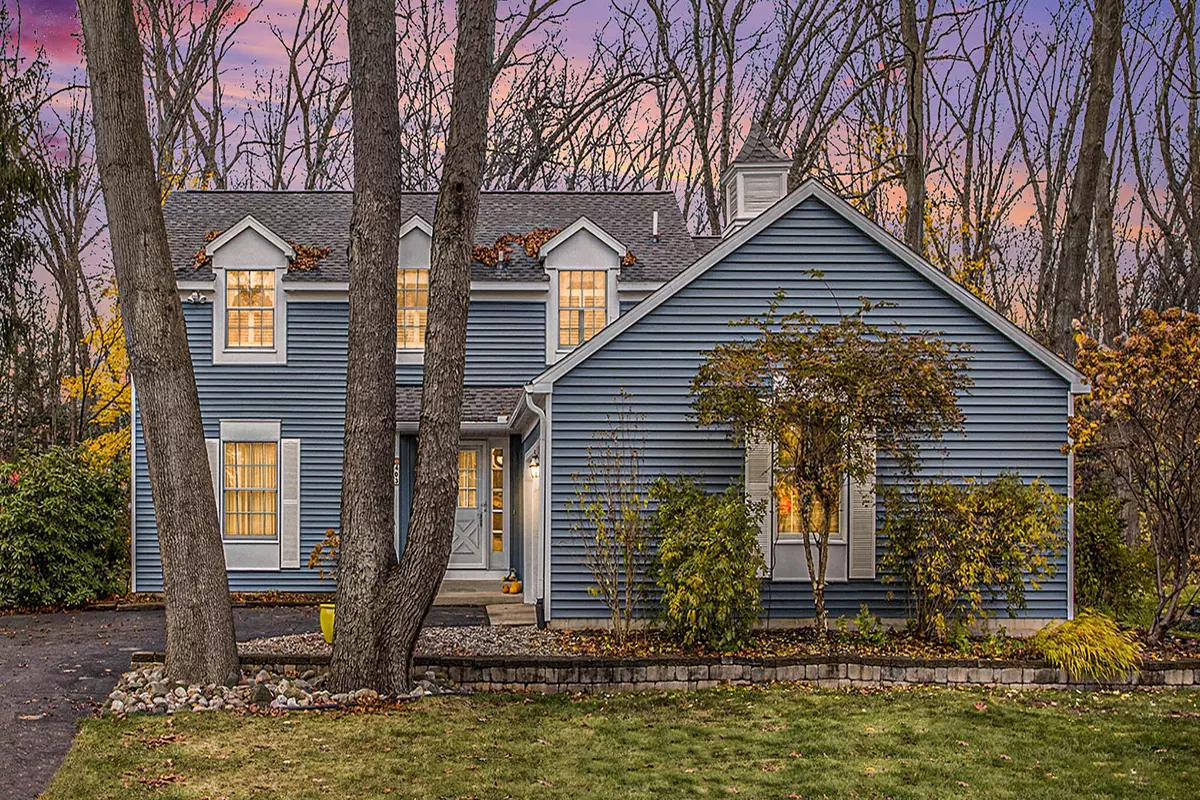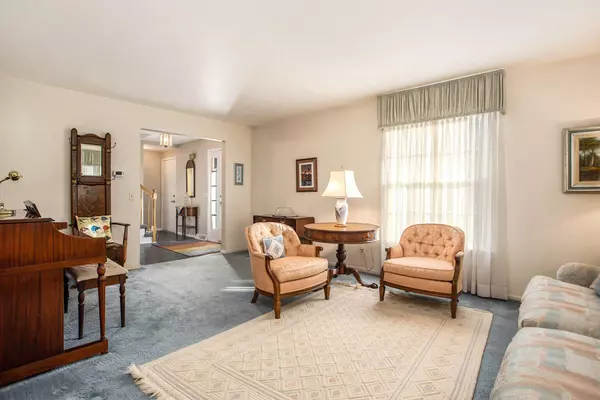$337,500
$337,500
For more information regarding the value of a property, please contact us for a free consultation.
4 Beds
3 Baths
2,073 SqFt
SOLD DATE : 12/23/2024
Key Details
Sold Price $337,500
Property Type Single Family Home
Sub Type Single Family Residence
Listing Status Sold
Purchase Type For Sale
Square Footage 2,073 sqft
Price per Sqft $162
Municipality Plainwell City
MLS Listing ID 24060482
Sold Date 12/23/24
Style Colonial
Bedrooms 4
Full Baths 2
Half Baths 1
Year Built 1975
Annual Tax Amount $4,060
Tax Year 2024
Lot Size 0.330 Acres
Acres 0.33
Lot Dimensions 75x190x69x47x156
Property Description
Never sold before! This one-owner Colonial home has been meticulously maintained and is ready to welcome you home! You'll love the bright and spacious main floor including a formal living room and a great family room complete with a cozy brick hearth fireplace. The kitchen offers a double oven (all appliances included), snack bar island, and sliding glass doors leading out to the huge backyard deck featuring a built-in pergola and swing in a beautifully private park like setting with mature trees and landscaping. Upstairs you'll find all 4 bedrooms including a large primary suite complete with a private dual-vanity bath and a huge 13x8 walk-in closet! The full size basement offers bonus finished space and lots of extra storage that was used for canning. New windows, roof, and siding in 2021. The 24x13 addition was built on in 2000. Don't forget to check out the extra handy garage with pegboard walls! Seller is even offering a $2500 carpet allowance-let's schedule your showing today! 2021. The 24x13 addition was built on in 2000. Don't forget to check out the extra handy garage with pegboard walls! Seller is even offering a $2500 carpet allowance-let's schedule your showing today!
Location
State MI
County Allegan
Area Greater Kalamazoo - K
Direction From US-131, take Exit 49A to merge onto M-89 E toward Plainwell; in 1/2 mile turn right onto Prince St, in 1/3 mile turn right onto W Bridge St, then take next left onto Walnut Woods. Home is on the left.
Rooms
Basement Full
Interior
Interior Features Garage Door Opener, Humidifier, Water Softener/Owned
Heating Forced Air
Cooling Central Air
Fireplaces Number 1
Fireplaces Type Wood Burning
Fireplace true
Appliance Washer, Refrigerator, Range, Microwave, Dryer, Disposal, Dishwasher
Laundry Main Level
Exterior
Exterior Feature Deck(s)
Parking Features Garage Faces Side, Attached
Garage Spaces 2.0
View Y/N No
Garage Yes
Building
Lot Description Cul-De-Sac
Story 2
Sewer Public Sewer
Water Public
Architectural Style Colonial
Structure Type Vinyl Siding
New Construction No
Schools
School District Plainwell
Others
Tax ID 55-390-024-00
Acceptable Financing Cash, FHA, VA Loan, Conventional
Listing Terms Cash, FHA, VA Loan, Conventional
Read Less Info
Want to know what your home might be worth? Contact us for a FREE valuation!

Our team is ready to help you sell your home for the highest possible price ASAP






