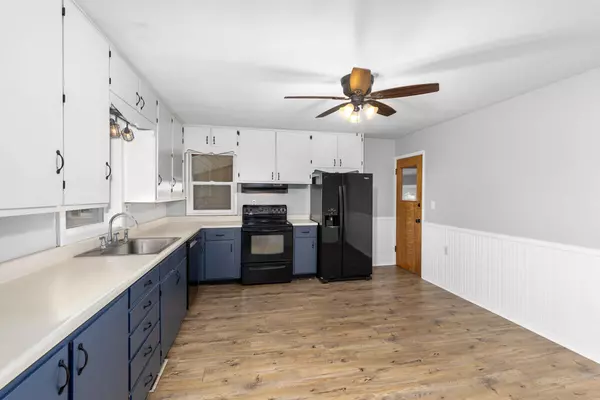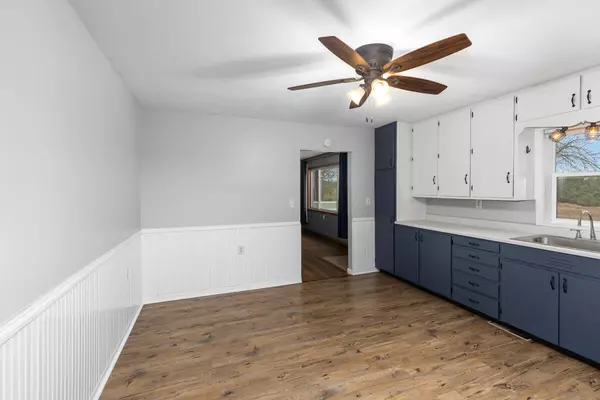$275,000
$299,000
8.0%For more information regarding the value of a property, please contact us for a free consultation.
4 Beds
2 Baths
1,840 SqFt
SOLD DATE : 12/20/2024
Key Details
Sold Price $275,000
Property Type Single Family Home
Sub Type Single Family Residence
Listing Status Sold
Purchase Type For Sale
Square Footage 1,840 sqft
Price per Sqft $149
Municipality Carlton Twp
MLS Listing ID 24060821
Sold Date 12/20/24
Style Ranch
Bedrooms 4
Full Baths 2
Year Built 1970
Annual Tax Amount $1,519
Tax Year 2024
Lot Size 1.000 Acres
Acres 1.0
Lot Dimensions 206x188
Property Description
Welcome to the place where marshmallow meets graham crackers with chocolate. Enjoy the lovely views into the rolling fields across the street and the spacious fenced in backyard. 3 Bedrooms can be located on the main floor along with two full baths. The main floor washer and dryer are placed neatly in the mudroom and an additional room can be located upstairs. Backyard has 2 sheds and is partly fenced in with a playhouse and playset. The fencing merges into a beautiful white picket fence that wraps around to the front. Home heat is wood/oil. Open house will be on 11/30 from 12-2pm.
Location
State MI
County Barry
Area Grand Rapids - G
Direction From Hastings, North on M43 and then North on N Broadway. Home is on the East side of the road just passed the intersection of N Broadway and E Carlton Center
Rooms
Basement Full
Interior
Interior Features Garage Door Opener, Gas/Wood Stove, Laminate Floor, Water Softener/Owned, Wood Floor, Eat-in Kitchen
Heating Forced Air, Wood
Cooling Window Unit(s)
Fireplace false
Window Features Insulated Windows
Appliance Washer, Refrigerator, Range, Dryer
Laundry Main Level
Exterior
Exterior Feature Fenced Back, Porch(es)
Parking Features Attached
Garage Spaces 2.0
Utilities Available Electricity Available
View Y/N No
Street Surface Paved
Garage Yes
Building
Story 2
Sewer Septic Tank
Water Well
Architectural Style Ranch
Structure Type Vinyl Siding
New Construction No
Schools
School District Hastings
Others
Tax ID 0401733600
Acceptable Financing Cash, FHA, VA Loan, Conventional
Listing Terms Cash, FHA, VA Loan, Conventional
Read Less Info
Want to know what your home might be worth? Contact us for a FREE valuation!

Our team is ready to help you sell your home for the highest possible price ASAP






