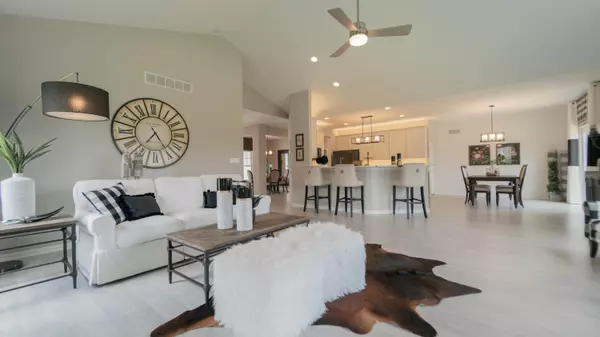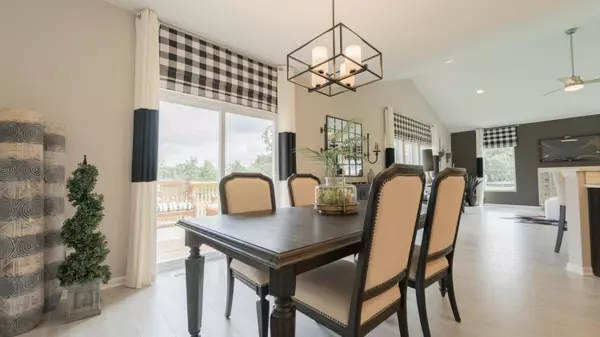$429,835
$429,835
For more information regarding the value of a property, please contact us for a free consultation.
3 Beds
2 Baths
2,126 SqFt
SOLD DATE : 12/24/2024
Key Details
Sold Price $429,835
Property Type Single Family Home
Sub Type Single Family Residence
Listing Status Sold
Purchase Type For Sale
Square Footage 2,126 sqft
Price per Sqft $202
Subdivision Heritage Falls
MLS Listing ID 807128
Sold Date 12/24/24
Style Ranch
Bedrooms 3
Full Baths 2
HOA Fees $215
Year Built 2024
Annual Tax Amount $50
Tax Year 2024
Lot Size 0.323 Acres
Acres 0.323
Lot Dimensions 120x135
Property Description
Welcome to Wysteria Ranch in Heritage Falls. As you approach this beautiful home, you're immediately captivated by its inviting exterior. Stepping through the front door, you're welcomed into a spacious and elegant foyer with 9-foot ceilings. Moving forward, you enter the heart of the home - the kitchen. This culinary space is a chef's dream, featuring 42-inch upper cabinets with soft-close mechanisms, ensuring both ample storage. The 4-foot granite island takes center stage, offering additional workspace and a place for casual dining. The sleek kitchen faucet and quartz countertops add a modern flair. Adjacent to the kitchen is a bright and airy dining area. This open-concept layout is perfect for modern living, allowing for easy interaction. The primary bedroom is a true sanctuary. The deluxe ensuite bathroom is a spa-like retreat, equipped with a double bowl sink, a luxurious 6-foot shower with a mosaic shower base, a soaker tub for unwinding after a long day, and a huge walk-in closet. Two additional bedrooms on the other side of the home are generously sized and share a well-appointed bathroom. Each room is designed with comfort and style in mind, offering ample closet space and large windows that flood the rooms with natural light. Descending to the full basement, the potential is limitless. With a 3-piece rough-in already in place, this space is a blank canvas awaiting your personal touch. There is also a 16x16 concrete patio for your patio furniture. The basement also houses a 90% efficiency forced air furnace and a 50-gallon water heater, ensuring year-round comfort and energy efficiency. The 2.5 car garage provides ample space for vehicles and storage, perfect for accommodating your lifestyle needs. The home's thoughtful design includes every detail, right down to the durability. he photos shown are representative of our model home, giving you a glimpse of the potential and beauty that awaits.
Location
State IN
County Lake
Interior
Interior Features High Ceilings, Open Floorplan, Pantry, Kitchen Island
Heating Forced Air, Natural Gas
Fireplace N
Appliance Disposal
Exterior
Exterior Feature Private Yard
Garage Spaces 2.5
View Y/N true
View true
Building
Lot Description Back Yard, Landscaped, Front Yard
Story One
Schools
School District Tri-Creek
Others
HOA Fee Include None
Tax ID see listing agent
Acceptable Financing NRA20240711175240048748000000
Listing Terms NRA20240711175240048748000000
Financing Conventional
Read Less Info
Want to know what your home might be worth? Contact us for a FREE valuation!

Our team is ready to help you sell your home for the highest possible price ASAP
Bought with Simplify Your Move! Realty Inc






