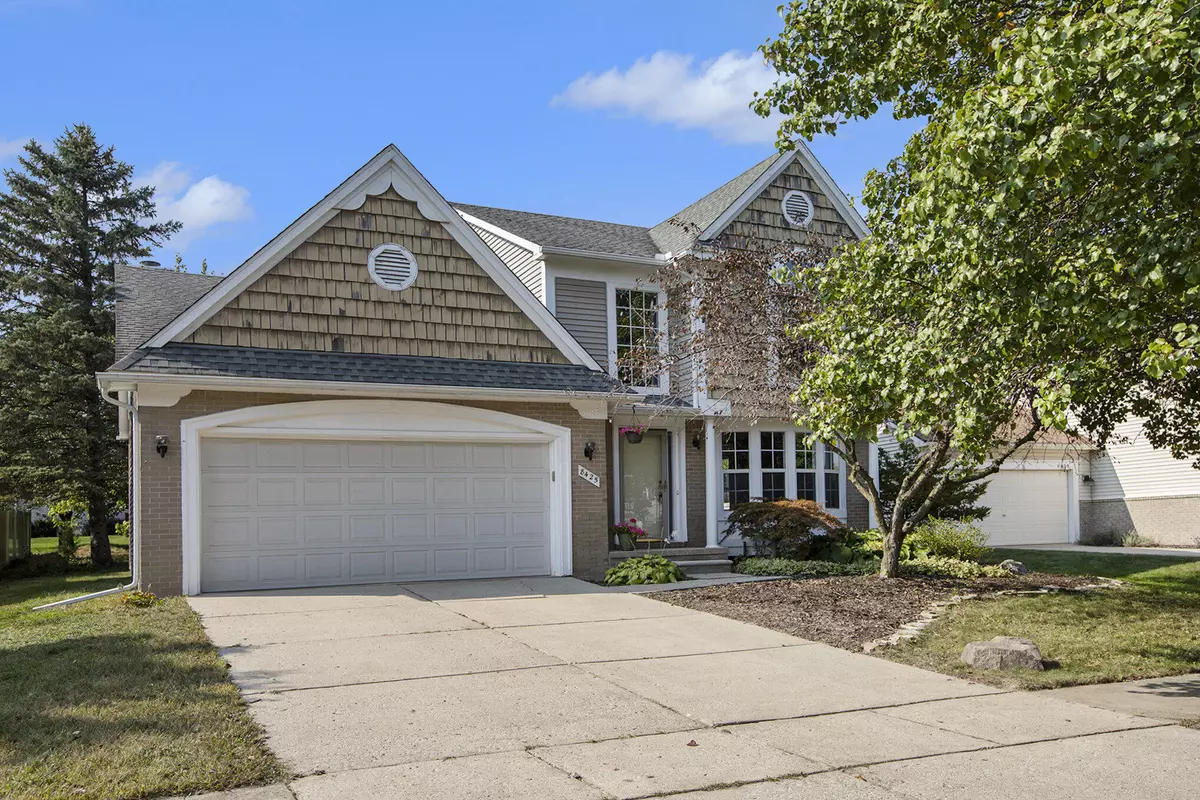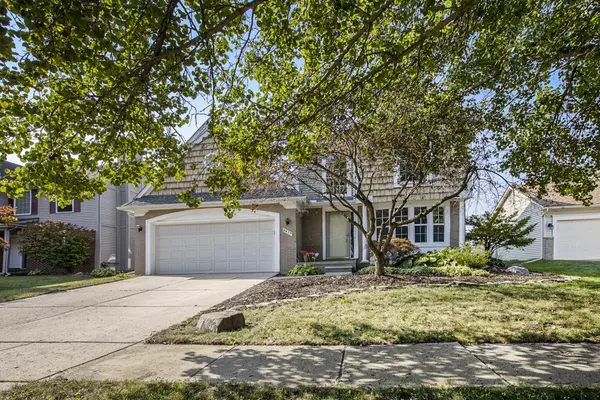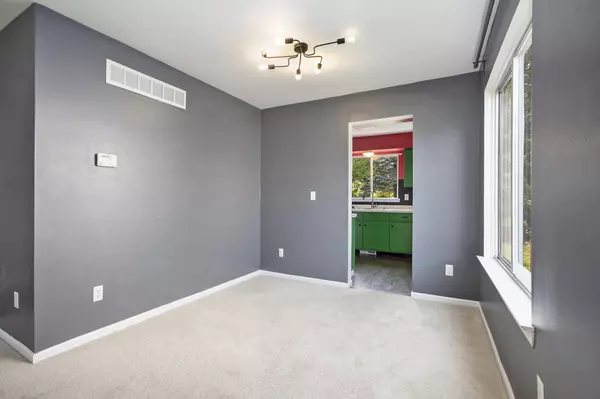$319,500
$329,000
2.9%For more information regarding the value of a property, please contact us for a free consultation.
3 Beds
3 Baths
1,729 SqFt
SOLD DATE : 12/20/2024
Key Details
Sold Price $319,500
Property Type Single Family Home
Sub Type Single Family Residence
Listing Status Sold
Purchase Type For Sale
Square Footage 1,729 sqft
Price per Sqft $184
Municipality Superior Twp
Subdivision Woodland Acres
MLS Listing ID 24049040
Sold Date 12/20/24
Style Colonial
Bedrooms 3
Full Baths 2
Half Baths 1
HOA Y/N false
Year Built 1992
Annual Tax Amount $5,155
Tax Year 2024
Lot Size 7,405 Sqft
Acres 0.17
Lot Dimensions 63x120
Property Description
Delightful Colonial in quiet Superior Township neighborhood. The first floor features an open formal living and dining rooms, colorful eat-in kitchen with ample cabinet space, white appliances and eating area, a 2-story family room with vaulted ceilings, skylights, built-in shelving and fireplace, powder room and laundry/mudroom. The upper level offer a spacious primary bedroom with vaulted ceiling, walk-in closet and primary bath, 2 additional bedrooms, second full bath, and a spacious loft overlooking the great room. Plus, a full basement with recreation room and additional storage space, 2 car attached garage, nice backyard with mature trees and brick paver patio. With lower township taxes and a convenient location to Ann Arbor, Canton and freeways, this house offers affordability and a great location. a great location.
Location
State MI
County Washtenaw
Area Ann Arbor/Washtenaw - A
Direction Prospect to Berkshire to Wiltshire to Barrington
Rooms
Basement Full
Interior
Interior Features Ceiling Fan(s), Garage Door Opener, Laminate Floor, Eat-in Kitchen, Pantry
Heating Forced Air
Cooling Central Air
Fireplaces Number 1
Fireplaces Type Family Room
Fireplace true
Window Features Skylight(s),Screens,Insulated Windows
Appliance Washer, Refrigerator, Range, Oven, Dryer, Dishwasher
Laundry Laundry Room, Main Level, Sink
Exterior
Exterior Feature Porch(es), Patio
Parking Features Attached
Garage Spaces 2.0
Utilities Available Natural Gas Connected, Storm Sewer, Public Sewer, High-Speed Internet
View Y/N No
Garage Yes
Building
Lot Description Sidewalk
Story 2
Sewer Public Sewer
Water Public
Architectural Style Colonial
Structure Type Brick,Shingle Siding,Vinyl Siding
New Construction No
Schools
School District Ypsilanti
Others
HOA Fee Include None
Tax ID J-10-34-292-010
Acceptable Financing Cash, FHA, VA Loan, Conventional
Listing Terms Cash, FHA, VA Loan, Conventional
Read Less Info
Want to know what your home might be worth? Contact us for a FREE valuation!

Our team is ready to help you sell your home for the highest possible price ASAP






