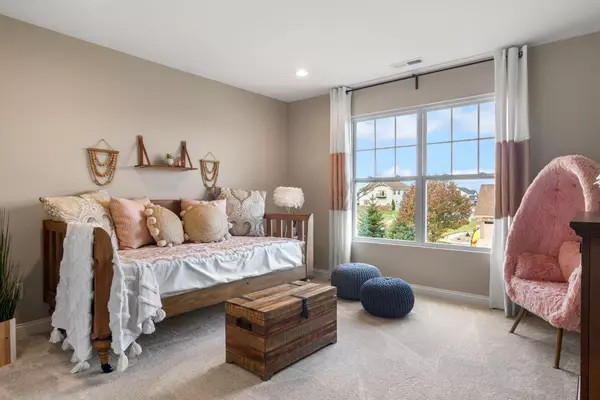$586,545
$586,545
For more information regarding the value of a property, please contact us for a free consultation.
4 Beds
3 Baths
3,018 SqFt
SOLD DATE : 12/23/2024
Key Details
Sold Price $586,545
Property Type Single Family Home
Sub Type Single Family Residence
Listing Status Sold
Purchase Type For Sale
Square Footage 3,018 sqft
Price per Sqft $194
Subdivision Aberdeen Ph I
MLS Listing ID 532827
Sold Date 12/23/24
Bedrooms 4
Full Baths 2
Half Baths 1
HOA Fees $148
Year Built 2024
Annual Tax Amount $20
Tax Year 2024
Lot Size 0.256 Acres
Acres 0.2558
Lot Dimensions 80x139
Property Description
**UNDER Construction** Welcome to the Carlisle located in The Heather at Aberdeen. This inviting home offers a spacious layout with 4 bedrooms, 3 bathrooms, full basement, and a 3-car garage. The main level features 9ft ceiling and the concept design creates a seamless flow from the Great Room to the Breakfast room and Kitchen. The kitchen as a Deluxe 9ft Gourmet Quartz Island w/Wainscot Trim and Extended counter top w/ 10" overhang. 42" upper cabinets, extended cabinets at refrigerator, and quartz countertops. There is also a Den on the main floor, a mudroom with main floor laundry, adding convenience for daily tasks. The upper level of the home offers a loft area that can be used as a flexible space. The Main bedroom ensuite has a Luxury bathroom w/free standing tub, double bowl vanity, 5' shower w/clear glass shower door and ceramic tile and 2 walk-in closets. Finishing off the upper level is 3 additional bedrooms each providing abundant closet space and a full bathroom. Basement has 3 piece rough in. 3 car garage has steel interrior door, garage door opener, and exterior keypad. There is also a nice 16x16 concrete patio for our outdoor furniture.PRICING INCLUDES LANDSCAPING, 90% EFFICIENCY FURNACE, CENTRAL AIR and a Tankless water heater. PHOTOS ARE REPRESENTATIVE OF OUR MODEL HOME. SELLER OFFERING INCENTIVES!!
Location
State IN
County Porter
Interior
Interior Features Eat-in Kitchen, Primary Downstairs, Walk-In Closet(s), Open Floorplan, Kitchen Island
Heating Forced Air, Natural Gas
Fireplace N
Appliance Disposal, None
Exterior
Exterior Feature None
Garage Spaces 3.0
View Y/N true
View true
Building
Lot Description Landscaped, Paved
Story Two
Others
Tax ID 640933154004000003
SqFt Source Owner
Acceptable Financing NRA20240111093223016204000000
Listing Terms NRA20240111093223016204000000
Financing Conventional
Read Less Info
Want to know what your home might be worth? Contact us for a FREE valuation!

Our team is ready to help you sell your home for the highest possible price ASAP
Bought with Non-Member MLS Office






