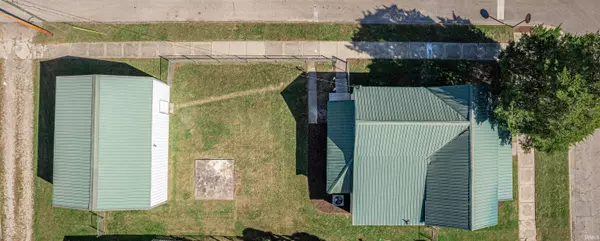$145,000
$139,900
3.6%For more information regarding the value of a property, please contact us for a free consultation.
3 Beds
2 Baths
1,088 SqFt
SOLD DATE : 12/20/2024
Key Details
Sold Price $145,000
Property Type Single Family Home
Sub Type Site-Built Home
Listing Status Sold
Purchase Type For Sale
Square Footage 1,088 sqft
MLS Listing ID 202421834
Sold Date 12/20/24
Style One Story
Bedrooms 3
Full Baths 2
Abv Grd Liv Area 1,088
Total Fin. Sqft 1088
Year Built 1875
Annual Tax Amount $44
Tax Year 2024
Lot Size 6,534 Sqft
Property Description
This home has been completely remodeled. It includes 3 spacious bedrooms, 2 full bathrooms, an open kitchen, main floor laundry, and a massive 22 x 32' pole barn built in 2001. The master bedroom has a new full bathroom and a large walk-in closet. The kitchen features New Countertops and New Stainless Steel Appliances. The bathrooms have new sinks, vanities, and toilets. The rest of the home features New Windows, New Siding, All New Plumbing, All New Light Fixtures, All New Plumbing Fixtures, New Luxury Vinyl Flooring & fresh paint throughout. The pole barn has concrete floors, electric, and a loft for storage or space to finish! Also, the air ducts have just been professionally cleaned.
Location
State IN
County Knox County
Area Knox County
Zoning R1
Direction Headed North on Hart St, Turn Right onto 12th Street, the home will be at the end of the first block on the left.
Rooms
Basement Crawl, Partial Basement
Kitchen Main, 16 x 15
Interior
Heating Gas
Cooling Central Air
Flooring Vinyl
Fireplaces Type None
Appliance Dishwasher, Microwave, Refrigerator, Range-Electric
Laundry Main, 8 x 6
Exterior
Exterior Feature None
Parking Features Detached
Garage Spaces 4.0
Fence Chain Link
Amenities Available Cable Available, Ceiling Fan(s), Dryer Hook Up Electric, Porch Covered, Main Floor Laundry, Washer Hook-Up
Roof Type Metal
Building
Lot Description Corner, Level
Story 1
Foundation Crawl, Partial Basement
Sewer Public
Water Public
Architectural Style Bungalow, Pole Barn
Structure Type Vinyl
New Construction No
Schools
Elementary Schools Riley
Middle Schools Clark
High Schools Lincoln
School District Vincennes Community School Corp.
Others
Financing Cash,Conventional,FHA,USDA,VA
Read Less Info
Want to know what your home might be worth? Contact us for a FREE valuation!

Our team is ready to help you sell your home for the highest possible price ASAP

IDX information provided by the Indiana Regional MLS
Bought with John Witshork • KLEIN RLTY&AUCTION, INC.






