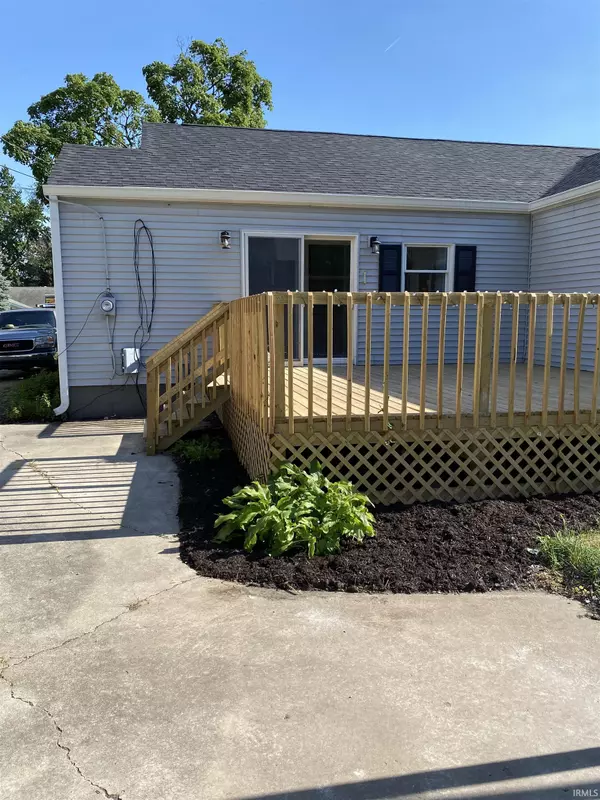$205,000
$209,900
2.3%For more information regarding the value of a property, please contact us for a free consultation.
4 Beds
2 Baths
1,581 SqFt
SOLD DATE : 12/20/2024
Key Details
Sold Price $205,000
Property Type Single Family Home
Sub Type Site-Built Home
Listing Status Sold
Purchase Type For Sale
Square Footage 1,581 sqft
MLS Listing ID 202421546
Sold Date 12/20/24
Style One Story
Bedrooms 4
Full Baths 2
Abv Grd Liv Area 1,581
Total Fin. Sqft 1581
Year Built 1947
Annual Tax Amount $1,584
Tax Year 2024
Lot Size 10,585 Sqft
Property Description
Basement!! Updated and fresh! Must see this home to appreciate all it has to offer!!Seller is motivated to sell!! Inviting front porch, new sprawling deck off the kitchen and master bedroom. Gorgeous remodeled ranch home with a very usable (partially finished) basement! 4 bedrooms, 2 full baths, beautiful kitchen with new stainless steel appliances. Gas log fireplace in the great room. Formal dining room is versatile. 2 car detached garage. This home smells brand new! Updates galore! New roof garage and house! Tankless water heater. Curtains and rods not included with the house.
Location
State IN
County Benton County
Area Benton County
Direction US 52 to Fowler, turn east on Grant St., then right on 6th, home on the left.
Rooms
Basement Crawl, Full Basement, Partially Finished
Dining Room 16 x 11
Kitchen Main, 14 x 11
Interior
Heating Gas, Forced Air
Cooling Central Air
Flooring Carpet, Vinyl
Fireplaces Number 1
Fireplaces Type Living/Great Rm, Gas Log
Appliance Dishwasher, Microwave, Refrigerator, Play/Swing Set, Range-Electric, Water Heater Gas
Laundry Basement
Exterior
Parking Features Detached
Garage Spaces 2.0
Fence None
Amenities Available Cable Available, Ceiling Fan(s), Countertops-Laminate, Detector-Smoke, Dryer Hook Up Electric, Eat-In Kitchen, Firepit, Porch Covered, Range/Oven Hook Up Elec, Tub/Shower Combination, Main Level Bedroom Suite, Formal Dining Room, Washer Hook-Up
Roof Type Asphalt,Shingle
Building
Lot Description Level
Story 1
Foundation Crawl, Full Basement, Partially Finished
Sewer City
Water City
Architectural Style Ranch
Structure Type Vinyl
New Construction No
Schools
Elementary Schools Prairie Crossing
Middle Schools Benton Central
High Schools Benton Central
School District Benton Community
Others
Financing Cash,Conventional,VA
Read Less Info
Want to know what your home might be worth? Contact us for a FREE valuation!

Our team is ready to help you sell your home for the highest possible price ASAP

IDX information provided by the Indiana Regional MLS
Bought with Tamara Sandefur • Shook Realty Group
GET MORE INFORMATION







