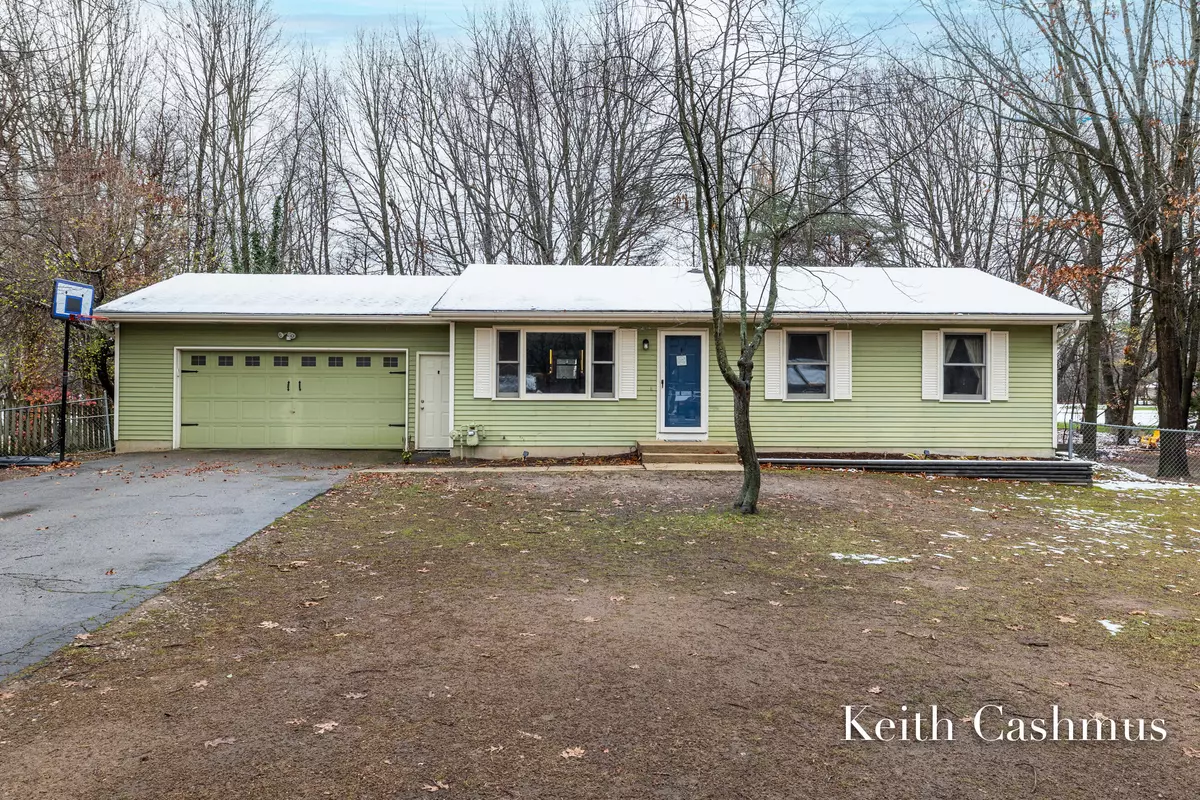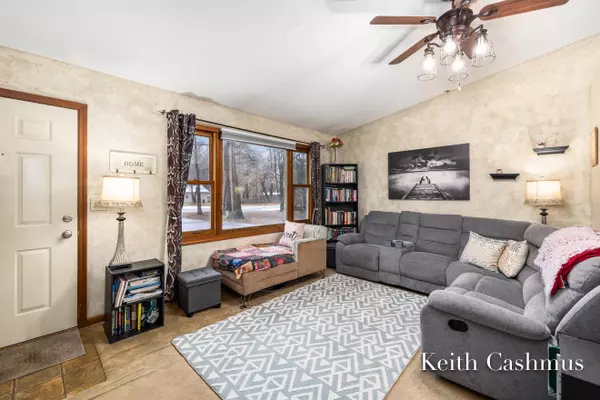$285,000
$269,900
5.6%For more information regarding the value of a property, please contact us for a free consultation.
3 Beds
2 Baths
1,020 SqFt
SOLD DATE : 12/20/2024
Key Details
Sold Price $285,000
Property Type Single Family Home
Sub Type Single Family Residence
Listing Status Sold
Purchase Type For Sale
Square Footage 1,020 sqft
Price per Sqft $279
Municipality Salem Twp
MLS Listing ID 24061136
Sold Date 12/20/24
Style Ranch
Bedrooms 3
Full Baths 2
Year Built 1989
Annual Tax Amount $2,641
Tax Year 2023
Lot Size 0.642 Acres
Acres 0.64
Lot Dimensions 0.6418
Property Description
Looking for space, a great neighborhood, and top-rated schools? This property checks all the boxes! Located in a highly sought-after area, it offers the perfect balance of small-town charm and easy access to Grand Rapids and Holland.
Sitting on over half an acre, the backyard is your blank canvas—perfect for a garden, patio, play area, or even a pool. The possibilities are endless!
Families will love being part of an excellent school district, offering top-notch education and a supportive community.
Golf enthusiasts will appreciate the close proximity to Sandy Pines Golf Course, ideal for weekend rounds or a quick escape to the greens.
Don't miss this opportunity to build your dream home or invest in your future!
Location
State MI
County Allegan
Area Grand Rapids - G
Direction Head North on M-40 N toward Dorr, Turn right onto 136th ave. 6 miles and turn left onto 26th st. Drive 1 mile, then turn right onto 142nd ave. After 2.5 miles, turn left onto Fairway Dr. Destination will be on the right.
Rooms
Basement Daylight, Full
Interior
Interior Features Ceiling Fan(s), Garage Door Opener, Iron Water FIlter, Wet Bar
Heating Forced Air
Cooling Central Air
Fireplaces Number 1
Fireplaces Type Family Room
Fireplace true
Window Features Insulated Windows
Appliance Washer, Refrigerator, Range, Oven, Microwave, Dryer, Dishwasher
Laundry In Basement
Exterior
Exterior Feature Deck(s)
Parking Features Attached
Garage Spaces 2.0
Utilities Available Natural Gas Connected, Cable Connected
View Y/N No
Street Surface Paved
Garage Yes
Building
Lot Description Wooded
Story 1
Sewer Septic Tank
Water Well
Architectural Style Ranch
Structure Type Aluminum Siding,Concrete
New Construction No
Schools
School District Hopkins
Others
Tax ID 19-420-022-00
Acceptable Financing Cash, FHA, VA Loan, Rural Development, MSHDA, Conventional
Listing Terms Cash, FHA, VA Loan, Rural Development, MSHDA, Conventional
Read Less Info
Want to know what your home might be worth? Contact us for a FREE valuation!

Our team is ready to help you sell your home for the highest possible price ASAP






