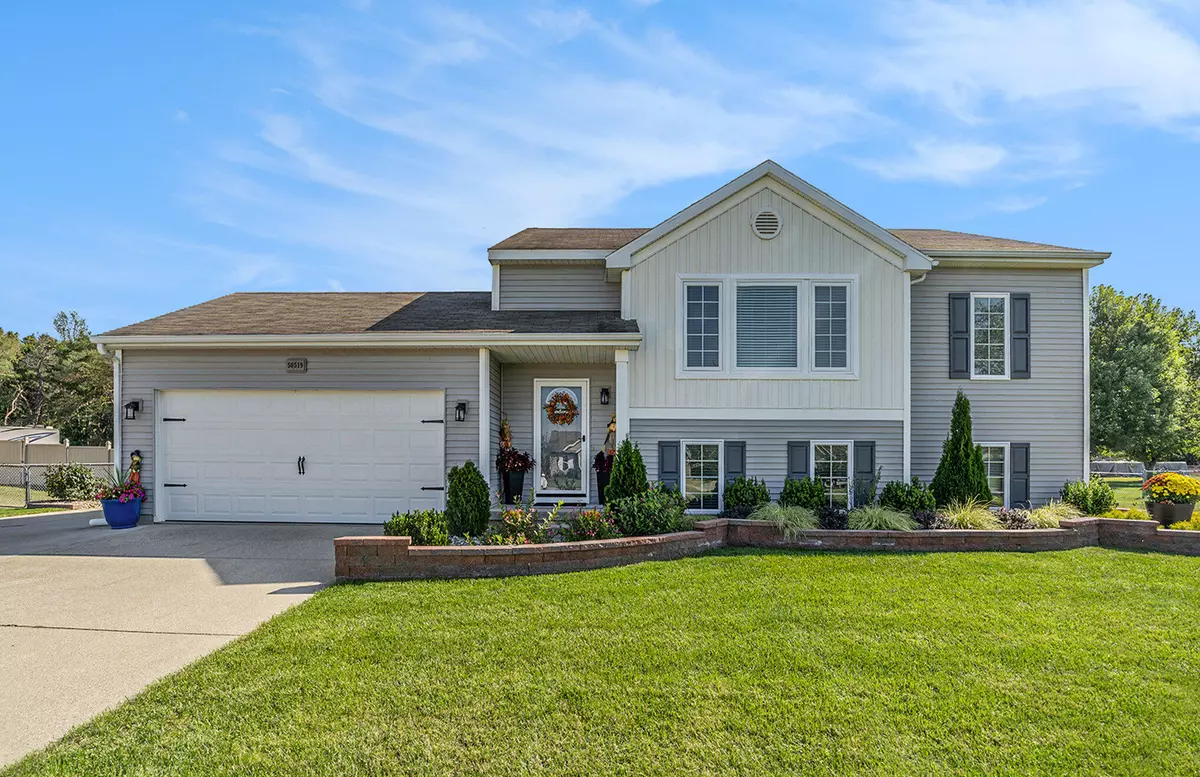$349,700
$349,700
For more information regarding the value of a property, please contact us for a free consultation.
3 Beds
2 Baths
1,184 SqFt
SOLD DATE : 12/19/2024
Key Details
Sold Price $349,700
Property Type Single Family Home
Sub Type Single Family Residence
Listing Status Sold
Purchase Type For Sale
Square Footage 1,184 sqft
Price per Sqft $295
Municipality Antwerp Twp
MLS Listing ID 24052426
Sold Date 12/19/24
Style Bi-Level
Bedrooms 3
Full Baths 2
Year Built 2009
Annual Tax Amount $3,416
Tax Year 2024
Lot Size 0.700 Acres
Acres 0.7
Lot Dimensions 120x249
Property Description
Back On The Market, Buyer Contingency Unable To Be Met! Location, Space, Value & Upgrades...sum up what you will find with this property! . This Bi-level open floor plan has two full living spaces, 3BRs (Could be 4th)/2 Baths on .70 Acres. So much has been done in the last 2.5 yrs...this home is turnkey w/upgraded paint throughout, remodeled baths, flooring, lighting and a complete kitchen remodel including cabinets, flooring, quartz and appliances. Fabulous landscape/front and year, completely fenced in back yard, new concrete on patio, extra parking space off driveway, new deck and 15,000 Gallon above ground pool added. New insulated garage door, garage storage, & the huge storage shed has been re-shingled/refaced. Seller offering 1 yr AHS Warranty
Location
State MI
County Van Buren
Area Greater Kalamazoo - K
Direction Red Arrow to 30th, N to 52nd, W to Jordan
Rooms
Other Rooms Shed(s)
Basement Daylight, Full
Interior
Interior Features Ceiling Fan(s), Ceramic Floor, Garage Door Opener, Humidifier, Laminate Floor, Water Softener/Owned, Eat-in Kitchen, Pantry
Heating Forced Air
Cooling Central Air
Fireplaces Number 1
Fireplaces Type Family Room, Gas Log
Fireplace true
Window Features Screens,Insulated Windows,Window Treatments
Appliance Washer, Refrigerator, Range, Oven, Microwave, Dryer, Dishwasher
Laundry Lower Level
Exterior
Exterior Feature Fenced Back, Porch(es), Patio, Deck(s)
Parking Features Garage Faces Front, Garage Door Opener, Attached
Garage Spaces 2.0
Pool Outdoor/Above
Utilities Available Natural Gas Available, Electricity Available, Cable Available, Natural Gas Connected, Cable Connected, Broadband, High-Speed Internet
View Y/N No
Street Surface Paved
Garage Yes
Building
Lot Description Level, Sidewalk
Story 1
Sewer Septic Tank, Private Sewer
Water Private Water, Well
Architectural Style Bi-Level
Structure Type Vinyl Siding
New Construction No
Schools
School District Paw Paw
Others
Tax ID 80-20-625-016-00
Acceptable Financing Cash, FHA, MSHDA, Conventional
Listing Terms Cash, FHA, MSHDA, Conventional
Read Less Info
Want to know what your home might be worth? Contact us for a FREE valuation!

Our team is ready to help you sell your home for the highest possible price ASAP






