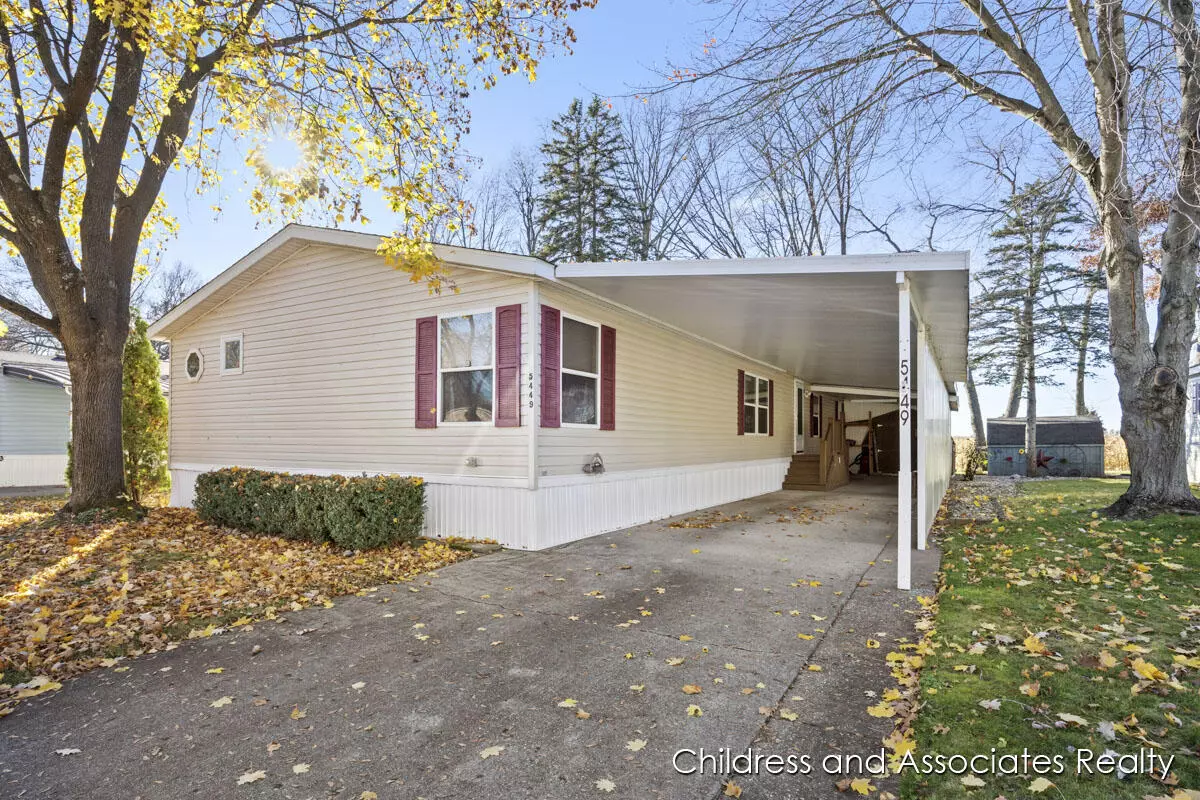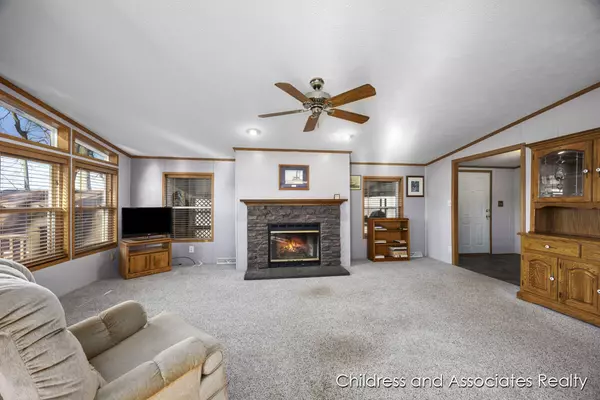$127,000
$127,000
For more information regarding the value of a property, please contact us for a free consultation.
3 Beds
2 Baths
1,620 SqFt
SOLD DATE : 12/20/2024
Key Details
Sold Price $127,000
Property Type Single Family Home
Sub Type Single Family Residence
Listing Status Sold
Purchase Type For Sale
Square Footage 1,620 sqft
Price per Sqft $78
Municipality Plainfield Twp
Subdivision Leisure Village
MLS Listing ID 24059413
Sold Date 12/20/24
Style Mobile
Bedrooms 3
Full Baths 2
HOA Fees $600/mo
HOA Y/N true
Year Built 1999
Annual Tax Amount $167
Tax Year 2024
Property Description
Welcome to 5449 Seagull Dr in the desirable 55+ community of Leisure Village in Belmont, MI. This charming 3-bedroom, 2-bathroom mobile home, built in 1999, offers an inviting layout perfect for comfortable living. The spacious kitchen is a standout feature, boasting a large center island ideal for meal prep, casual dining, and entertaining. Abundant cabinetry and counter space make cooking a breeze, while open flow into the dining and living areas creates a warm, connected atmosphere. Each bedroom provides ample space and storage, with the primary bedroom featuring an ensuite bath. Enjoy tranquil living with access to community amenities, nearby walking trails, and easy access to local shops and dining. Discover a delightful home that combines space, convenience, and community charm.
Location
State MI
County Kent
Area Grand Rapids - G
Direction Canonsburg rd to meadowmoor to seagull to home
Rooms
Basement Crawl Space
Interior
Heating Forced Air
Cooling Central Air
Fireplaces Type Family Room
Fireplace false
Laundry In Unit, Main Level
Exterior
Exterior Feature Deck(s)
Parking Features Carport
View Y/N No
Street Surface Paved
Garage No
Building
Story 1
Sewer Public Sewer
Water Public
Architectural Style Mobile
Structure Type Vinyl Siding
New Construction No
Schools
Elementary Schools Crestwood Elementary
Middle Schools East Rockford Middle School
High Schools Rockford High School
School District Rockford
Others
Tax ID 411024476619
Acceptable Financing Cash, Conventional
Listing Terms Cash, Conventional
Read Less Info
Want to know what your home might be worth? Contact us for a FREE valuation!

Our team is ready to help you sell your home for the highest possible price ASAP






