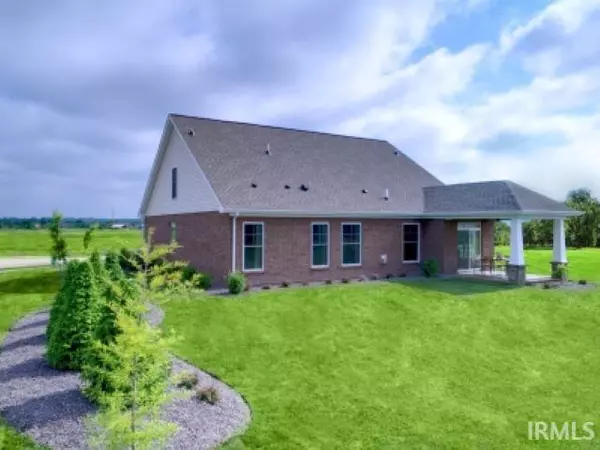$494,800
$494,800
For more information regarding the value of a property, please contact us for a free consultation.
3 Beds
3 Baths
2,592 SqFt
SOLD DATE : 12/19/2024
Key Details
Sold Price $494,800
Property Type Single Family Home
Sub Type Site-Built Home
Listing Status Sold
Purchase Type For Sale
Square Footage 2,592 sqft
Subdivision Berkshire
MLS Listing ID 202444048
Sold Date 12/19/24
Style One and Half Story
Bedrooms 3
Full Baths 2
Half Baths 1
Abv Grd Liv Area 2,592
Total Fin. Sqft 2592
Year Built 2020
Annual Tax Amount $5,133
Tax Year 2025
Lot Size 0.300 Acres
Property Description
The Theodore Roosevelt with WALK-OUT BASEMENT truly offers a unique facade with gorgeous full brick and shake materials. You will be greeted by a foyer with an elegant staircase leading to the second story. A large study is located off of the foyer and entryway. Continuing through the first story leads you into the spacious family room with a fireplace with tile accents. The gourmet kitchen features an L-shaped design with a large island, quartz countertops, a tile backsplash, soft-close doors and drawers, and a stainless steel deluxe appliance package with a gas range. A dining area is located off of the kitchen and gives entry into the covered Trex Deck around the rear of the home. The expansive owner's suite is accompanied by its own private owner's bath, which includes a double bowl vanity with quartz countertops, a spa bath, a ceramic shower, and a large walk-in closet. A family entry with a built-in drop zone leads into a large laundry room from the garage. Three bedrooms, all with their own walk-in closets, a full bath with double bowl vanity, a large storage area, and a bonus room to use how you like complete the home on the second story. RevWood Select Granbury Oak flooring is throughout the main living areas and ceramic tile is installed in the wet areas. Jagoe TechSmart components are included. You'll love this EnergySmart home!
Location
State IN
County Warrick County
Area Warrick County
Direction Heading east on Hwy 66, turn left onto IN 261. Turn right onto Oak Grove Rd. Turn left into subdivision.
Rooms
Basement Walk-Out Basement, Unfinished
Kitchen Main, 20 x 13
Interior
Heating Gas
Cooling Central Air
Fireplaces Number 1
Fireplaces Type Living/Great Rm
Laundry Main
Exterior
Parking Features Attached
Garage Spaces 3.0
Building
Lot Description Level
Story 1.5
Foundation Walk-Out Basement, Unfinished
Sewer Public
Water Public
Structure Type Vinyl
New Construction No
Schools
Elementary Schools Castle
Middle Schools Castle North
High Schools Castle
School District Warrick County School Corp.
Read Less Info
Want to know what your home might be worth? Contact us for a FREE valuation!

Our team is ready to help you sell your home for the highest possible price ASAP

IDX information provided by the Indiana Regional MLS
Bought with Liz Miller • ERA FIRST ADVANTAGE REALTY, INC






