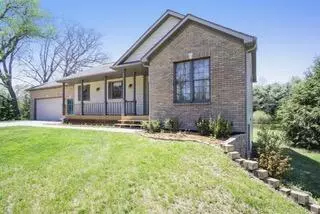$415,000
$409,900
1.2%For more information regarding the value of a property, please contact us for a free consultation.
4 Beds
3 Baths
1,517 SqFt
SOLD DATE : 12/20/2024
Key Details
Sold Price $415,000
Property Type Single Family Home
Sub Type Single Family Residence
Listing Status Sold
Purchase Type For Sale
Square Footage 1,517 sqft
Price per Sqft $273
Municipality Robinson Twp
MLS Listing ID 24058879
Sold Date 12/20/24
Style Ranch
Bedrooms 4
Full Baths 2
Half Baths 1
Year Built 2003
Annual Tax Amount $3,219
Tax Year 2024
Lot Size 1.030 Acres
Acres 1.03
Lot Dimensions 150 x 300
Property Description
Beautiful Robinson Township ranch home nestled on one acre and suited for multi-generational living or those who appreciate extra space and flexibility! The spacious main floor offers ample living space with a primary suite offering generous closet space, a private en-suite and additional bedroom.
Ideal for those who love to entertain, this home features two fully equipped kitchens offering modern appliances, ample cabinetry, granite countertops and plenty of counter space!
Downstairs is a rec room complete with a gas fireplace, 2 additional bedrooms and a bath. Enjoy a fully finished, walk-out basement with endless possibilities. Create an in-law suite, additional living area, or a spacious entertainment zone. This home is truly a rare find with its thoughtful design, and generous living space. Whether you need room for extended family or simply enjoy a spacious and flexible layout, this ranch has it all. This home is truly a rare find with its thoughtful design, and generous living space. Whether you need room for extended family or simply enjoy a spacious and flexible layout, this ranch has it all.
Location
State MI
County Ottawa
Area North Ottawa County - N
Direction Lincoln street to 112th south to home
Rooms
Basement Full
Interior
Interior Features Ceiling Fan(s), Garage Door Opener, Laminate Floor, Wood Floor, Eat-in Kitchen
Heating Forced Air
Cooling Central Air
Fireplaces Number 1
Fireplaces Type Recreation Room
Fireplace true
Window Features Insulated Windows
Laundry Other
Exterior
Exterior Feature Porch(es), Deck(s)
Parking Features Attached
Garage Spaces 2.0
Utilities Available Phone Available, Natural Gas Available, Electricity Available, Cable Available, Phone Connected, Natural Gas Connected, Cable Connected, Broadband
View Y/N No
Street Surface Paved
Garage Yes
Building
Lot Description Level, Wooded
Story 1
Sewer Septic Tank
Water Well
Architectural Style Ranch
Structure Type Brick,Vinyl Siding
New Construction No
Schools
School District Grand Haven
Others
Tax ID 70-08-15-200-032
Acceptable Financing Cash, Conventional
Listing Terms Cash, Conventional
Read Less Info
Want to know what your home might be worth? Contact us for a FREE valuation!

Our team is ready to help you sell your home for the highest possible price ASAP






