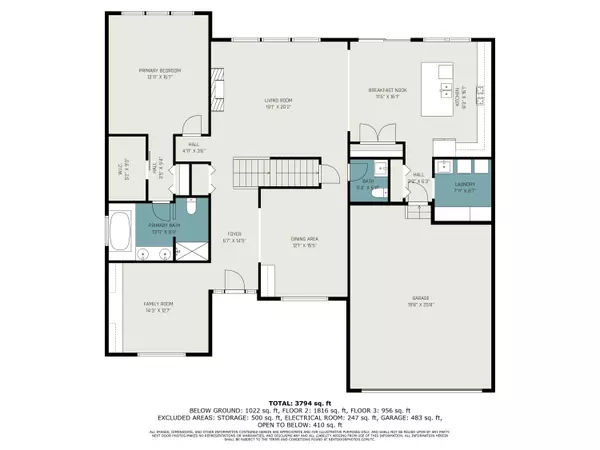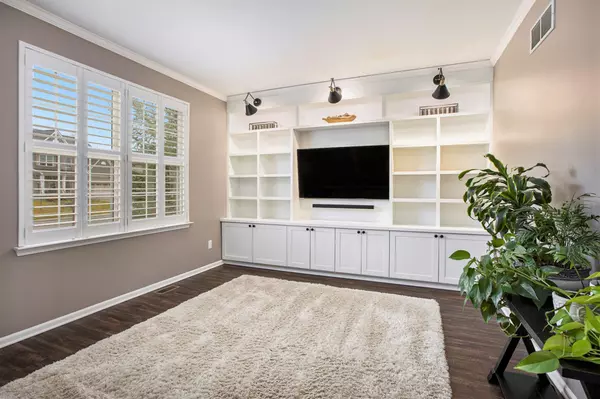$639,900
$639,900
For more information regarding the value of a property, please contact us for a free consultation.
4 Beds
3 Baths
2,965 SqFt
SOLD DATE : 12/19/2024
Key Details
Sold Price $639,900
Property Type Single Family Home
Sub Type Single Family Residence
Listing Status Sold
Purchase Type For Sale
Square Footage 2,965 sqft
Price per Sqft $215
Municipality South Lyon City
Subdivision Charleston Park
MLS Listing ID 24060669
Sold Date 12/19/24
Style Contemporary
Bedrooms 4
Full Baths 2
Half Baths 1
HOA Fees $35
HOA Y/N true
Year Built 2015
Annual Tax Amount $10,510
Tax Year 2024
Lot Size 9,585 Sqft
Acres 0.22
Lot Dimensions Irregular
Property Description
This bright and open home in the coveted Charleston Park community lives like new with a private lot backing to woods and Lyon Lake! Built by Singh Homes with the Nantucket cape cod floorplan, this home enjoys ~4000 square feet of living space, including the partially finished walkout basement with high ceilings and daylight windows. From the charming covered porch, enter into a breathtaking two-story entry flanked by formal living and dining rooms with elegant crown molding and plantation shutters. Built-in cabinetry in the living room makes this space suitable for an office or playroom, while the dining room offers a bar with beverage cooler. The two-story great room features a wall of windows with woodland views and a floor-to-ceiling fireplace. Next door, the eat-in kitchen provides an abundance of clean white cabinetry, including a row of display cabinets along the ceiling. The huge island workspace doubles as a breakfast bar, and the home chef will appreciate stainless steel appliances, a professionally designed pantry, and access to the deck (built 2017) for grilling and al fresco dining. On the other side of the entry level, the impressive primary suite is a welcoming oasis with tray ceiling, a private full bath with soaking tub and separate shower, and two closets (one walk-in, one reach-in). A generous laundry/mud room and the powder room complete this level. Upstairs, three spacious bedrooms, each with its own walk-in closet, share a hallway full bathroom. The walkout lower level was partially finished in 2019 to provide a family/rec room and a dedicated exercise room (which could easily be another bedroom). The remaining space can be used for storage or for your finishing ideas, including an area already framed and plumbed for another bathroom. The fenced backyard is perfect for kids and pets to play while you relax on the deck or patio. Residents of Charleston Park enjoy a stunning natural setting, community playground, and a fantastic location within walking distance of charming downtown South Lyon and a quick drive to Brighton, Novi, or Northville with easy freeway access for longer trips. No need to wait for new construction - you can have the luxury you deserve without the delay! an abundance of clean white cabinetry, including a row of display cabinets along the ceiling. The huge island workspace doubles as a breakfast bar, and the home chef will appreciate stainless steel appliances, a professionally designed pantry, and access to the deck (built 2017) for grilling and al fresco dining. On the other side of the entry level, the impressive primary suite is a welcoming oasis with tray ceiling, a private full bath with soaking tub and separate shower, and two closets (one walk-in, one reach-in). A generous laundry/mud room and the powder room complete this level. Upstairs, three spacious bedrooms, each with its own walk-in closet, share a hallway full bathroom. The walkout lower level was partially finished in 2019 to provide a family/rec room and a dedicated exercise room (which could easily be another bedroom). The remaining space can be used for storage or for your finishing ideas, including an area already framed and plumbed for another bathroom. The fenced backyard is perfect for kids and pets to play while you relax on the deck or patio. Residents of Charleston Park enjoy a stunning natural setting, community playground, and a fantastic location within walking distance of charming downtown South Lyon and a quick drive to Brighton, Novi, or Northville with easy freeway access for longer trips. No need to wait for new construction - you can have the luxury you deserve without the delay!
Location
State MI
County Oakland
Area Oakland County - 70
Direction 10 Mile Road to Singh Boulevard to West on Amelia Circle
Rooms
Basement Daylight, Full, Walk-Out Access
Interior
Interior Features Ceiling Fan(s), Garage Door Opener, Security System, Kitchen Island, Eat-in Kitchen, Pantry
Heating Forced Air
Cooling Central Air
Fireplaces Number 1
Fireplaces Type Gas Log, Living Room
Fireplace true
Window Features Screens,Insulated Windows,Window Treatments
Appliance Washer, Refrigerator, Range, Oven, Dryer, Disposal, Dishwasher, Bar Fridge
Laundry Laundry Room, Main Level, Sink
Exterior
Exterior Feature Fenced Back, Porch(es), Patio, Deck(s)
Parking Features Garage Faces Front, Garage Door Opener, Attached
Garage Spaces 2.0
Utilities Available Cable Connected
Amenities Available Detached Unit, Pets Allowed, Playground
View Y/N No
Street Surface Paved
Garage Yes
Building
Lot Description Sidewalk, Wooded, Wetland Area, Rolling Hills
Story 2
Sewer Public Sewer
Water Public
Architectural Style Contemporary
Structure Type Brick,Shingle Siding,Stone,Vinyl Siding
New Construction No
Schools
School District South Lyon
Others
Tax ID 21-19-176-011
Acceptable Financing Cash, FHA, VA Loan, Conventional
Listing Terms Cash, FHA, VA Loan, Conventional
Read Less Info
Want to know what your home might be worth? Contact us for a FREE valuation!

Our team is ready to help you sell your home for the highest possible price ASAP






