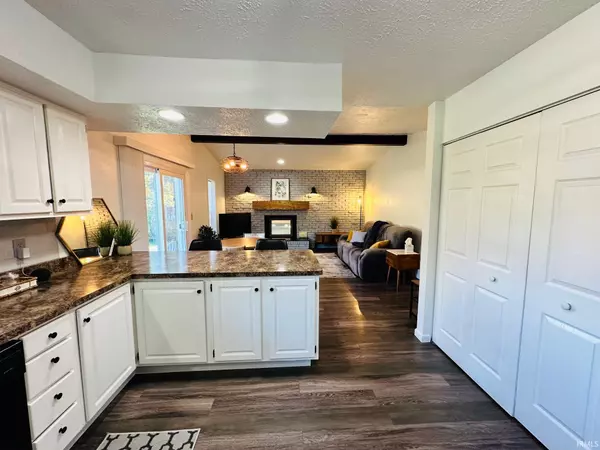$269,900
$269,900
For more information regarding the value of a property, please contact us for a free consultation.
3 Beds
2 Baths
2,270 SqFt
SOLD DATE : 12/20/2024
Key Details
Sold Price $269,900
Property Type Single Family Home
Sub Type Site-Built Home
Listing Status Sold
Purchase Type For Sale
Square Footage 2,270 sqft
Subdivision Prairie Lane Estates
MLS Listing ID 202441663
Sold Date 12/20/24
Style One Story
Bedrooms 3
Full Baths 2
Abv Grd Liv Area 1,385
Total Fin. Sqft 2270
Year Built 1979
Annual Tax Amount $1,850
Tax Year 2023
Lot Size 0.430 Acres
Property Description
Back on the Market-NO FAULT OF THE SELLER. 12133 Bluebonnet Lane in Granger is just what you've been waiting for! This 3 bedroom, 2 full bath home, located in PHM Schools is move-in ready and offers a ton of amenities you will love. As soon as you walk inside, you'll notice the fresh paint and updated kitchen living space that includes newer laminate flooring, modern fixtures, and newer appliances. The kitchen offers plenty of counter space along with a good-sized pantry plus breakfast bar. The primary en suite offers a good sized bath, generously sized closet, and plenty of space for relaxation. The remaining bathrooms are also good sized and have plenty of storage as well. The basement, which is partially finished, has a great flex space that can be used for anything you need! Some updates include new windows (2023) and new water heater (2022). Some additional "perks" of the home include an attached, 2 car garage, just under a half acre of land, and access to a park located within the neighborhood!
Location
State IN
County St. Joseph County
Area St. Joseph County
Direction W on Anderson, S on Pennyroll, W on Bluebonnet
Rooms
Basement Full Basement, Partially Finished
Interior
Heating Gas, Conventional, Forced Air
Cooling Central Air
Flooring Carpet, Laminate
Appliance Dishwasher, Microwave, Refrigerator, Washer, Dryer-Gas, Range-Gas, Sump Pump, Water Heater Gas, Water Softener-Owned
Laundry Main
Exterior
Parking Features Attached
Garage Spaces 2.0
Fence Partial, Wood
Amenities Available Breakfast Bar, Ceiling Fan(s), Countertops-Laminate, Dryer Hook Up Gas, Eat-In Kitchen, Garage Door Opener, Range/Oven Hook Up Gas, Main Level Bedroom Suite, Main Floor Laundry, Sump Pump
Roof Type Shingle
Building
Lot Description Level
Story 1
Foundation Full Basement, Partially Finished
Sewer Septic
Water Well
Architectural Style Ranch
Structure Type Brick
New Construction No
Schools
Elementary Schools Horizon
Middle Schools Discovery
High Schools Penn
School District Penn-Harris-Madison School Corp.
Others
Financing Cash,Conventional
Read Less Info
Want to know what your home might be worth? Contact us for a FREE valuation!

Our team is ready to help you sell your home for the highest possible price ASAP

IDX information provided by the Indiana Regional MLS
Bought with Randy Hoefle • First Realty Real Estate
GET MORE INFORMATION







