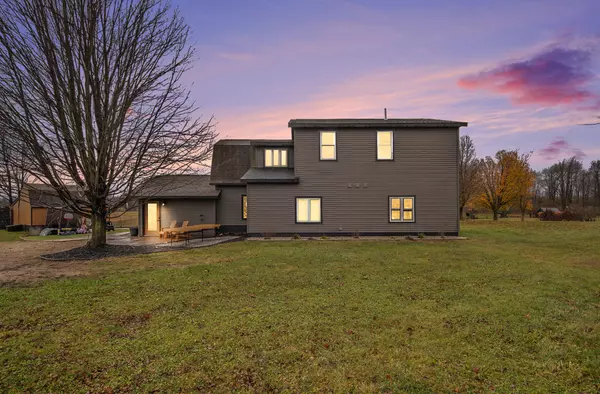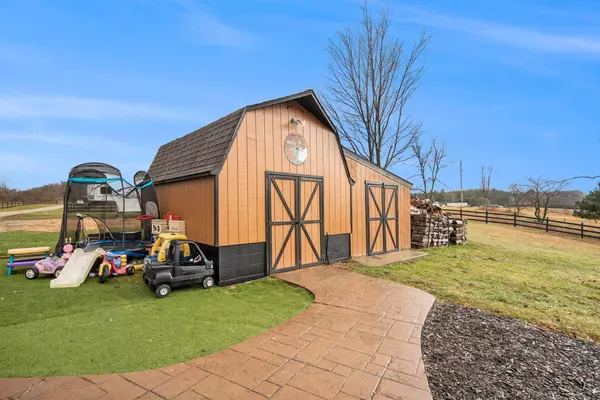$354,000
$335,000
5.7%For more information regarding the value of a property, please contact us for a free consultation.
4 Beds
3 Baths
2,669 SqFt
SOLD DATE : 12/17/2024
Key Details
Sold Price $354,000
Property Type Single Family Home
Sub Type Single Family Residence
Listing Status Sold
Purchase Type For Sale
Square Footage 2,669 sqft
Price per Sqft $132
Municipality Barton Twp
MLS Listing ID 24060276
Sold Date 12/17/24
Style Farmhouse
Bedrooms 4
Full Baths 2
Half Baths 1
Year Built 2000
Annual Tax Amount $2,214
Tax Year 2024
Lot Size 21.670 Acres
Acres 21.67
Lot Dimensions 1033x902
Property Description
Come discover the perfect blend of countryside serenity and modern living. This expansive 21+ acre hobby farm is a rare gem boasting 4+BR, 3BA including a spacious master suite. 2,600 sq.ft. of beautifully updated open-concept living space and a host of outdoor amenities are perfect for a variety of lifestyles. Amenities include fruit trees and raised vegetable garden beds, 15 fenced acres, high-tensile fencing, livestock barn with lean-to, cement floor and automatic waterers, large chicken coop w/ electricity, 3 other outbuildings w/ cement floors. This property offers endless possibilities, whether you're looking to expand your agricultural pursuits, enjoy a self-sustaining lifestyle, or simply soak in the peace of rural living with all the comforts of a modern home.
Location
State MI
County Newaygo
Area West Central - W
Direction From Reed City, S on Old US 131/Northland Drive to 19 Mile Rd. West to Newaygo County. 19 Mile turns into 13 Mile. The bridge off 19 Mile & Elm is out so you will need to turn at Cypress off 13 Mile, turn left at the stop sign on 14 Mile and go down a mile until Elm Rd OR turn off Beech onto 14 mile and go west until you've reached Elm Ave.
Rooms
Other Rooms Shed(s), Stable(s)
Basement Partial, Walk-Out Access
Interior
Interior Features Water Softener/Owned, Kitchen Island, Pantry
Heating Forced Air
Fireplaces Number 1
Fireplaces Type Other
Fireplace true
Appliance Refrigerator, Range, Oven
Laundry Laundry Room, Main Level
Exterior
Exterior Feature Patio, Deck(s)
View Y/N No
Street Surface Unimproved
Garage No
Building
Lot Description Level, Tillable, Rolling Hills
Story 2
Sewer Septic Tank
Water Well
Architectural Style Farmhouse
Structure Type Vinyl Siding
New Construction No
Schools
School District Big Jackson
Others
Tax ID 04-29-400-015
Acceptable Financing Cash, VA Loan, Conventional
Listing Terms Cash, VA Loan, Conventional
Read Less Info
Want to know what your home might be worth? Contact us for a FREE valuation!

Our team is ready to help you sell your home for the highest possible price ASAP






