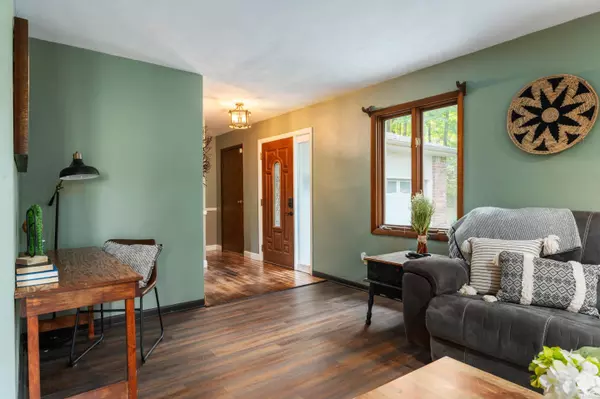$259,900
$259,900
For more information regarding the value of a property, please contact us for a free consultation.
3 Beds
2 Baths
1,470 SqFt
SOLD DATE : 12/16/2024
Key Details
Sold Price $259,900
Property Type Single Family Home
Sub Type Site-Built Home
Listing Status Sold
Purchase Type For Sale
Square Footage 1,470 sqft
Subdivision Blue River Valley Estates
MLS Listing ID 202436964
Sold Date 12/16/24
Style One Story
Bedrooms 3
Full Baths 2
Abv Grd Liv Area 1,470
Total Fin. Sqft 1470
Year Built 1975
Annual Tax Amount $3,482
Tax Year 2024
Lot Size 0.615 Acres
Property Description
Located in a quaint neighborhood, this all-brick 3-bedroom, 2-bath home offers both privacy and charm. Completely surrounded by mature trees on over half an acre. The interior features a multitude of tasteful updates that maintain the homes original character. The spacious living room has a cozy fireplace, perfect for relaxing, and a dedicated dining area for hosting. The master bedroom includes an en suite. Outside, the home has an attached 2-car garage, a shed for extra storage, and an open deck overlooking the beautiful wooded surroundings. Experience the ideal balance of neighborhood living with a secluded feel.
Location
State IN
County Henry County
Area Henry County
Direction From the city of New Castle take Sr 3 South to County Road 200 S (Riley Rd). turn west and take that to Spiceland Road. Take a left and continue straight to Tara Ln, right on Tara Ln and then right on Sleepy Hollow Dr. to property on the left.
Rooms
Basement Crawl
Dining Room 16 x 13
Kitchen Main, 11 x 8
Interior
Heating Gas, Forced Air
Cooling Central Air
Flooring Hardwood Floors, Laminate
Fireplaces Number 1
Fireplaces Type Living/Great Rm
Appliance Dishwasher, Microwave, Refrigerator, Range-Electric
Laundry Main
Exterior
Exterior Feature None
Parking Features Attached
Garage Spaces 2.0
Fence None
Amenities Available 1st Bdrm En Suite, Breakfast Bar, Countertops-Laminate, Deck Open, Eat-In Kitchen, Foyer Entry, Range/Oven Hook Up Elec, Stand Up Shower, Main Level Bedroom Suite, Formal Dining Room, Main Floor Laundry, Washer Hook-Up
Roof Type Dimensional Shingles
Building
Lot Description Partially Wooded, 0-2.9999, Wooded
Story 1
Foundation Crawl
Sewer City
Water City
Structure Type Brick
New Construction No
Schools
Elementary Schools Westwood
Middle Schools New Castle
High Schools New Castle
School District New Castle Community School Corp.
Others
Financing Cash,Conventional,FHA
Read Less Info
Want to know what your home might be worth? Contact us for a FREE valuation!

Our team is ready to help you sell your home for the highest possible price ASAP

IDX information provided by the Indiana Regional MLS
Bought with Realtor NonMember MEIAR • NonMember MEIAR






