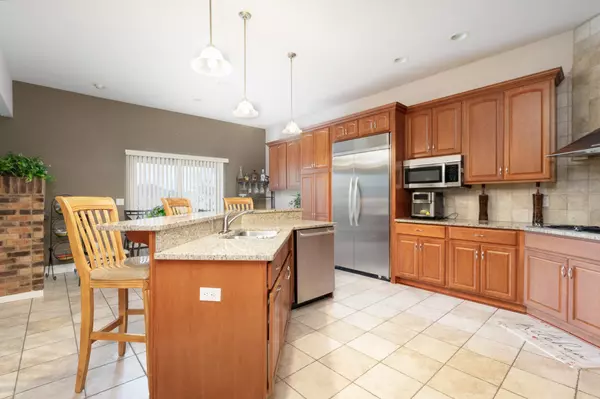$610,000
$599,999
1.7%For more information regarding the value of a property, please contact us for a free consultation.
5 Beds
5 Baths
6,036 SqFt
SOLD DATE : 12/13/2024
Key Details
Sold Price $610,000
Property Type Single Family Home
Sub Type Single Family Residence
Listing Status Sold
Purchase Type For Sale
Square Footage 6,036 sqft
Price per Sqft $101
Subdivision Doubletree Lake Estates
MLS Listing ID 812668
Sold Date 12/13/24
Style Traditional
Bedrooms 5
Full Baths 4
Half Baths 1
HOA Fees $1,917
Year Built 2005
Annual Tax Amount $4,695
Tax Year 2021
Lot Size 0.320 Acres
Acres 0.32
Lot Dimensions 88x159
Property Description
Welcome to this stunning 5-bedroom, 4.5-bathroom home located in the exclusive GATED community of Doubletree Lake Estates in Crown Point. Offering a perfect blend of luxury and comfort, this meticulously maintained property is designed for both relaxation and entertaining. Upon entering the home, you'll immediately notice the elegance of the Brazilian cherry hardwood floors that flow throughout the majority of the main level. The spacious and open layout creates a seamless transition from one room to the next, with plenty of natural light illuminating the interiors. The main floor features the luxurious primary bedroom, complete with an en suite bath and a large walk-in closet. The heart of the home is the chef's kitchen, which boasts 42-inch cabinetry, gleaming stainless steel appliances, granite countertops, and a stylish tile backsplash. The adjacent eat-in kitchen area provides a cozy space for everyday meals and easy access to the wood deck overlooking the lush backyard, ideal for outdoor dining or enjoying a peaceful morning coffee. Below, a brick paver patio extends the outdoor living space, providing the perfect area for entertaining. Upstairs, you'll find three generously sized bedrooms, with two of them sharing a Jack-and-Jill bathroom. The fourth bedroom features its own private bathroom, providing extra convenience and privacy. Each room is spacious and well-appointed, offering ample closet space and plenty of room for personal touches. The fully finished walkout basement offers the flexibility of a potential fifth bedroom, with enough space to create a home office, media room, or playroom--endless possibilities to suit your lifestyle. The basement also provides direct access to the backyard, enhancing the home's overall flow. Residents of Doubletree Lake Estates enjoy the peace and security of a gated community, while still being close to local amenities, top-rated schools, and major transportation routes. Schedule your showing today!
Location
State IN
County Lake
Interior
Interior Features Built-in Features, Storage, Walk-In Closet(s), Tray Ceiling(s), Primary Downstairs, Kitchen Island, Granite Counters, Eat-in Kitchen, Double Vanity, Ceiling Fan(s)
Heating Forced Air, Natural Gas
Fireplaces Number 1
Fireplace Y
Appliance Built-In Freezer, Range, Microwave, Oven, Dishwasher, Gas Range, Gas Cooktop, Exhaust Fan, Dryer, Disposal, Built-In Refrigerator, Built-In Gas Oven
Exterior
Exterior Feature Balcony, Private Yard, Smart Irrigation
Garage Spaces 3.5
View Y/N true
View true
Building
Lot Description Paved, Private
Story Two
Others
HOA Fee Include Security
Tax ID 451704401003000047
SqFt Source Assessor
Acceptable Financing NRA20241106202405572493000000
Listing Terms NRA20241106202405572493000000
Financing Conventional
Read Less Info
Want to know what your home might be worth? Contact us for a FREE valuation!

Our team is ready to help you sell your home for the highest possible price ASAP
Bought with @properties/Christie's Intl RE






