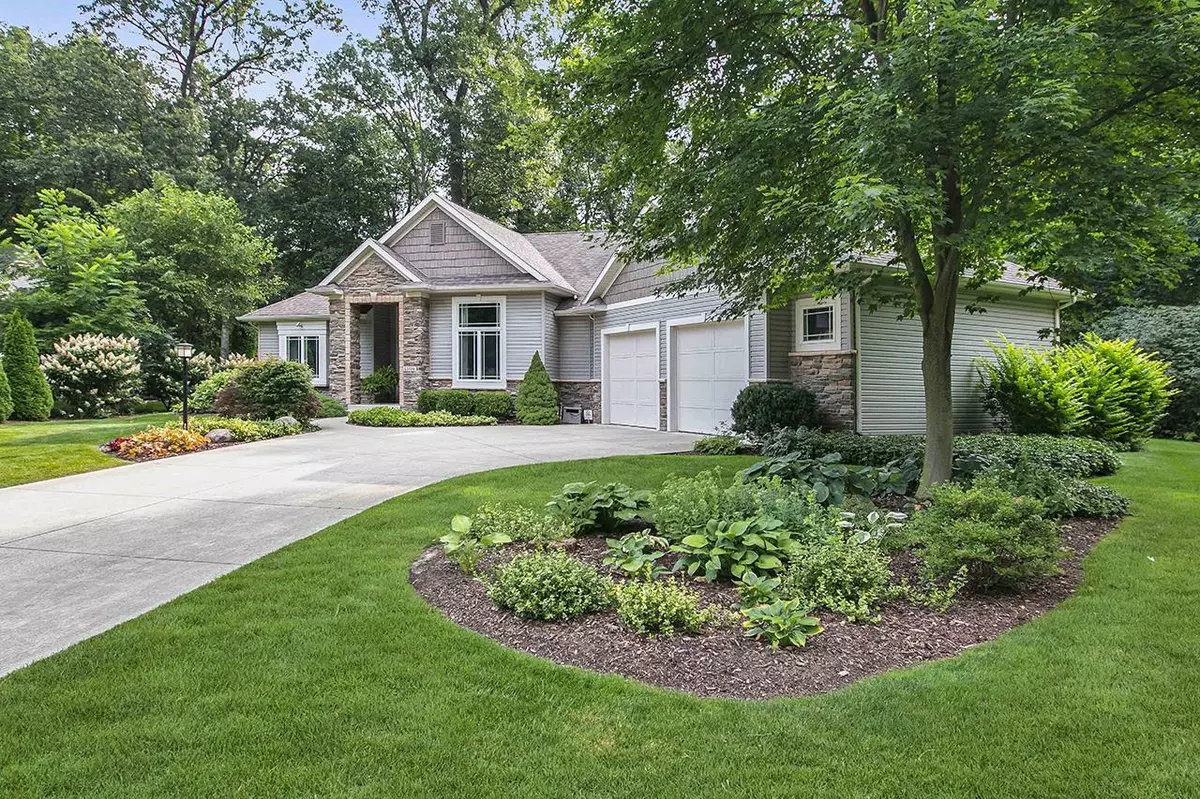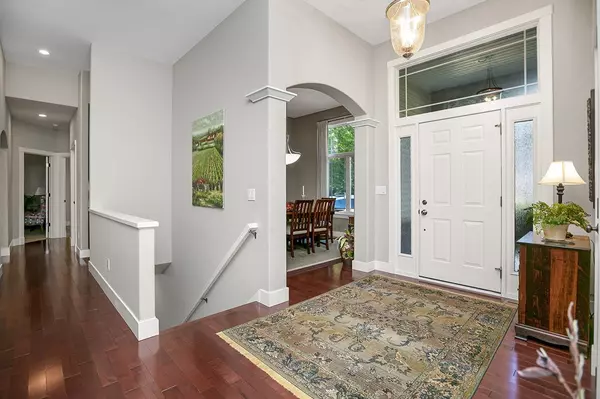$422,000
$409,500
3.1%For more information regarding the value of a property, please contact us for a free consultation.
3 Beds
2 Baths
2,081 SqFt
SOLD DATE : 12/16/2024
Key Details
Sold Price $422,000
Property Type Single Family Home
Sub Type Site-Built Home
Listing Status Sold
Purchase Type For Sale
Square Footage 2,081 sqft
Subdivision Pheasant Ridge
MLS Listing ID 202441058
Sold Date 12/16/24
Style One Story
Bedrooms 3
Full Baths 2
HOA Fees $20/ann
Abv Grd Liv Area 2,081
Total Fin. Sqft 2081
Year Built 2010
Annual Tax Amount $2,451
Tax Year 2024
Lot Size 0.550 Acres
Property Description
Lovingly maintained home in popular Pheasant Ridge! Large foyer leads to open concept living room featuring a gas fireplace and open stairway. Enjoy the cook's kitchen with a breakfast bar, granite countertops, walk-in pantry and an R/O system to sink and ice maker. Sunny breakfast room for family dining and a formal dining room w/convenient serving area for entertaining guests. Cheerful screened porch overlooks the patio and the beautifully landscaped and irrigated yard. Main BR has walk-in closet w/built-ins and bath with step in shower and double sink vanity. Split BR floorplan. The Murphy bed and built-ins the spare bedroom/office will remain. Add more living space easily in the basement which is plumbed for a 3rd bath and has an egress window and 2 daylight windows.
Location
State IN
County Elkhart County
Area Elkhart County
Direction CR 6 east of CR 17 to Monterey Drive, then south to property
Rooms
Basement Full Basement, Unfinished
Dining Room 13 x 12
Kitchen Main, 13 x 10
Interior
Heating Gas, Forced Air
Cooling Central Air
Flooring Hardwood Floors, Carpet
Fireplaces Number 1
Fireplaces Type Living/Great Rm, Gas Log
Appliance Dishwasher, Microwave, Refrigerator, Washer, Window Treatments, Dryer-Electric, Radon System, Range-Gas, Sump Pump, Water Heater Gas, Water Softener-Owned
Laundry Main
Exterior
Parking Features Attached
Garage Spaces 2.0
Amenities Available 1st Bdrm En Suite, Alarm System-Security, Built-in Desk, Ceiling-9+, Central Vacuum System, Closet(s) Walk-in, Countertops-Stone, Dryer Hook Up Electric, Eat-In Kitchen, Foyer Entry, Garage Door Opener, Irrigation System, Landscaped, Open Floor Plan, Pantry-Walk In, Range/Oven Hook Up Gas, Split Br Floor Plan, Twin Sink Vanity, Main Level Bedroom Suite, Formal Dining Room, Great Room, Main Floor Laundry
Roof Type Shingle
Building
Lot Description Level, Partially Wooded, 0-2.9999
Story 1
Foundation Full Basement, Unfinished
Sewer Septic
Water Well
Architectural Style Ranch
Structure Type Brick,Vinyl
New Construction No
Schools
Elementary Schools Eastwood
Middle Schools Pierre Moran
High Schools Elkhart
School District Elkhart Community Schools
Others
Financing Cash,Conventional,FHA,VA
Read Less Info
Want to know what your home might be worth? Contact us for a FREE valuation!

Our team is ready to help you sell your home for the highest possible price ASAP

IDX information provided by the Indiana Regional MLS
Bought with Toni Bontrager • Berkshire Hathaway HomeServices Elkhart






