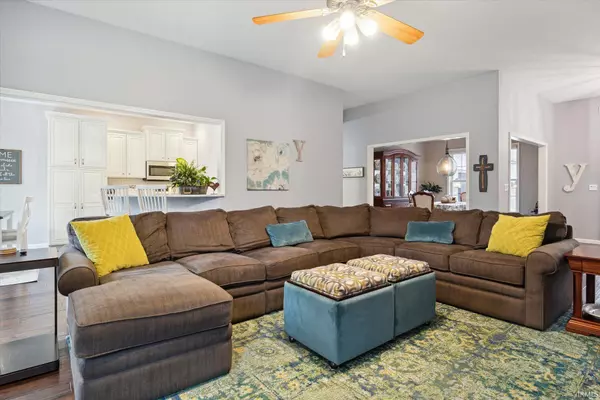$425,000
$429,900
1.1%For more information regarding the value of a property, please contact us for a free consultation.
4 Beds
3 Baths
4,101 SqFt
SOLD DATE : 12/13/2024
Key Details
Sold Price $425,000
Property Type Single Family Home
Sub Type Site-Built Home
Listing Status Sold
Purchase Type For Sale
Square Footage 4,101 sqft
Subdivision Larimer Greens
MLS Listing ID 202442368
Sold Date 12/13/24
Style One Story
Bedrooms 4
Full Baths 3
HOA Fees $10/ann
Abv Grd Liv Area 2,101
Total Fin. Sqft 4101
Year Built 2003
Annual Tax Amount $4,556
Lot Size 0.350 Acres
Property Description
Upon entering this updated open concept home, you will not be disappointed. The 10' ceiling in the living room adds to the spacious feel and the stone fireplace draws you in and you want to sit and stay awhile. The over 4000 sq ft home offers more space than it appears from the outside. Updated kitchen in 2016 includes Quartz countertops, granite sink, soft closet cabinets and new refrigerator in 2023. Hardwood floors new in 2016 by Hoosier Hardwood. Large primary suite boasts double sinks with granite vanity top & extra-large walk-in closet w/organizer. Finished basement w/huge family room, wet bar, den, bedroom with egress and full bath, along with a media room with projector and screen that will remain. Sit and relax on your stamped concrete patio that was new in 2022.
Location
State IN
County Elkhart County
Area Elkhart County
Direction Berkey Avenue to Amberwood Dr
Rooms
Family Room 32 x 25
Basement Full Basement, Finished
Dining Room 12 x 11
Kitchen Main, 21 x 11
Interior
Heating Forced Air
Cooling Central Air
Fireplaces Number 1
Fireplaces Type Living/Great Rm
Appliance Dishwasher, Microwave, Refrigerator, Washer, Dryer-Electric, Range-Gas
Laundry Main
Exterior
Parking Features Attached
Garage Spaces 2.0
Building
Lot Description Golf Frontage, Level
Story 1
Foundation Full Basement, Finished
Sewer City
Water City
Structure Type Brick,Vinyl
New Construction No
Schools
Elementary Schools Model
Middle Schools Goshen
High Schools Goshen
School District Goshen Community Schools
Others
Financing Cash,Conventional,FHA,VA
Read Less Info
Want to know what your home might be worth? Contact us for a FREE valuation!

Our team is ready to help you sell your home for the highest possible price ASAP

IDX information provided by the Indiana Regional MLS
Bought with Pam Colen • McKinnies Realty, LLC






