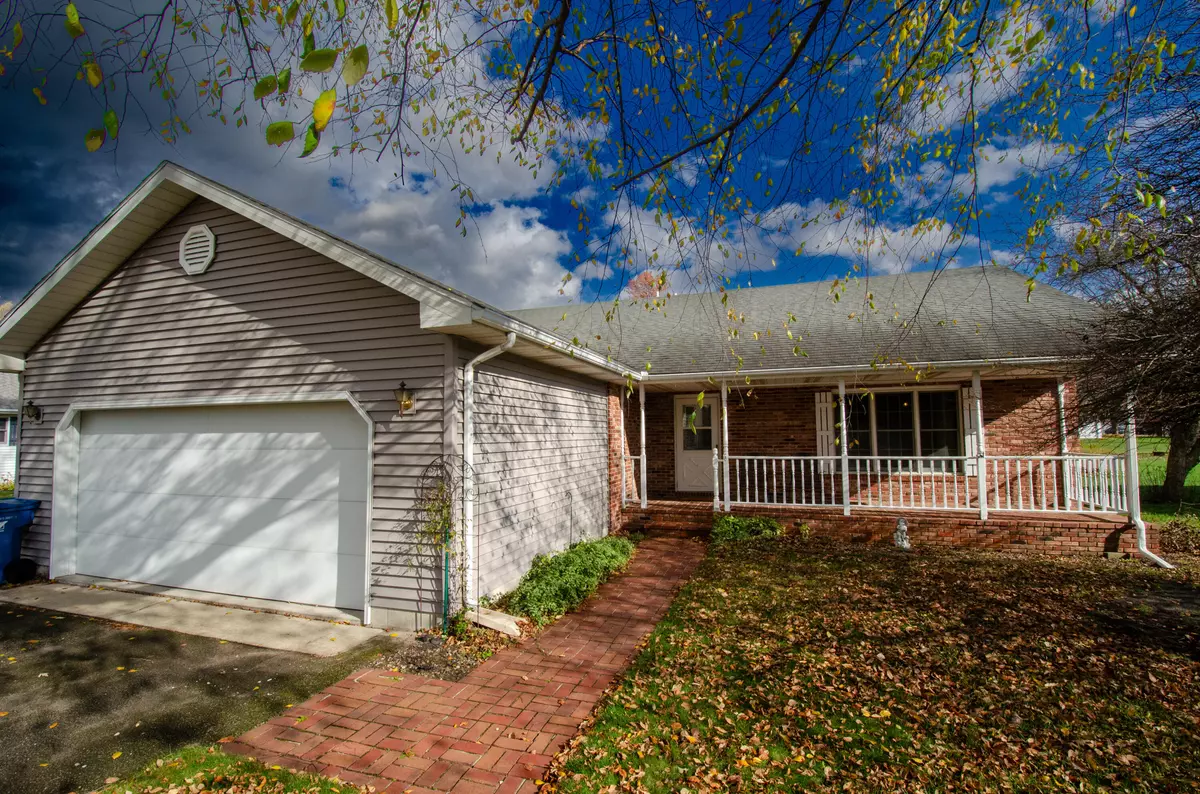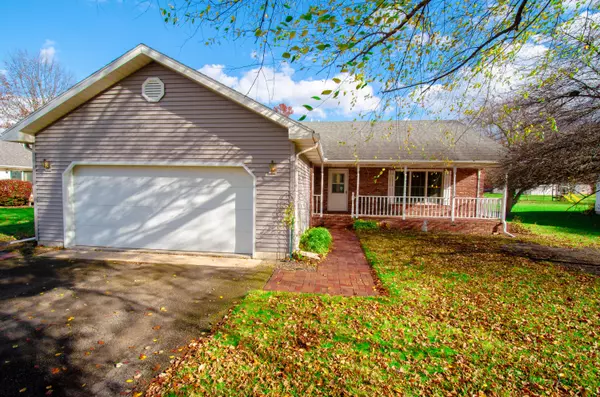$244,900
$254,900
3.9%For more information regarding the value of a property, please contact us for a free consultation.
3 Beds
2 Baths
1,536 SqFt
SOLD DATE : 12/13/2024
Key Details
Sold Price $244,900
Property Type Single Family Home
Sub Type Single Family Residence
Listing Status Sold
Purchase Type For Sale
Square Footage 1,536 sqft
Price per Sqft $159
Subdivision Petersons Add 4
MLS Listing ID 813063
Sold Date 12/13/24
Style Traditional
Bedrooms 3
Full Baths 1
Three Quarter Bath 1
Year Built 1993
Annual Tax Amount $1,308
Tax Year 2023
Lot Size 0.420 Acres
Acres 0.42
Lot Dimensions 95 x 192
Property Description
SERENE IN TOWN RANCH with Beautiful red brick walkway and porch with white rails to provide the perfect picturesque setting to sit and enjoy the neighborhood. Upon entering the home either through the LARGE two car garage with SHELVING or front door, you will find the LAUNDRY ROOM with a SINK. Take your coat off and hang it up in the COAT CLOSET before heading into the EXPANSIVE living room with FRENCH DOORS and relaxing by your gas fireplace. Perhaps you want to continue through the extra living room area space to the kitchen and sit at the eat-in counter to enjoy a small snack or have a large meal in your dining room. After a long day, relax in the warmth of your sun room while gazing at your spacious backyard. The primary bedroom boasts a WALK IN CLOSET and NEW CARPET. A sliding door between the other two bedrooms provides plenty of options to use as two separate bedrooms with their own closets, an extensively large bedroom, or use the extra third bedroom as an office. This home's generous rooms and flexible space has everything you need to make memories that will last a lifetime.
Location
State IN
County Jasper
Zoning Residential
Interior
Interior Features Ceiling Fan(s), Open Floorplan, Whirlpool Tub, Walk-In Closet(s), High Ceilings, Kitchen Island
Heating Baseboard, Natural Gas, Forced Air, Central
Fireplaces Number 1
Fireplace Y
Appliance Dishwasher, Washer, Self Cleaning Oven, Refrigerator, Microwave, Range Hood, Plumbed For Ice Maker, Oven, Gas Range, Gas Water Heater, Exhaust Fan, Free-Standing Refrigerator, Free-Standing Gas Range, Free-Standing Gas Oven, Dryer
Exterior
Exterior Feature Rain Gutters
Garage Spaces 2.0
View Y/N true
View true
Building
Lot Description Back Yard, Level, Few Trees, Front Yard
Story One
Schools
School District Kankakee Valley
Others
Tax ID 371527000017010025
SqFt Source Assessor
Acceptable Financing NRA20241111221013710979000000
Listing Terms NRA20241111221013710979000000
Financing Cash
Read Less Info
Want to know what your home might be worth? Contact us for a FREE valuation!

Our team is ready to help you sell your home for the highest possible price ASAP
Bought with Advance Realty






