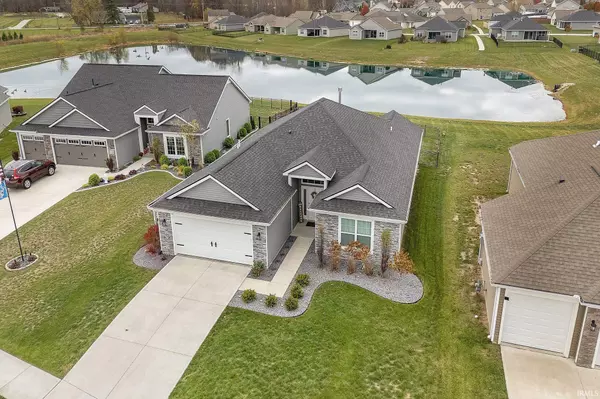$325,000
$334,900
3.0%For more information regarding the value of a property, please contact us for a free consultation.
3 Beds
2 Baths
1,754 SqFt
SOLD DATE : 12/13/2024
Key Details
Sold Price $325,000
Property Type Single Family Home
Sub Type Site-Built Home
Listing Status Sold
Purchase Type For Sale
Square Footage 1,754 sqft
Subdivision Aurora Coves
MLS Listing ID 202443428
Sold Date 12/13/24
Style One Story
Bedrooms 3
Full Baths 2
HOA Fees $18/ann
Abv Grd Liv Area 1,754
Total Fin. Sqft 1754
Year Built 2019
Annual Tax Amount $2,226
Tax Year 2024
Lot Size 9,583 Sqft
Property Description
Welcome to this lovely 3 bedroom home nestled on a serene pond lot in a quiet cul-de-sac, within the highly sought-after Homestead school district! This one-owner residence boasts an open concept design & is in amazing condition, offering the perfect blend of comfort and functionality. As you step inside, you'll be welcomed by a spacious living room featuring a stone fireplace & a sliding glass door that allows daylight to pour through the main floor. The seamless transition from the living area into the chef's kitchen highlights a massive 10-foot island, ideal for gatherings, along with all stainless steel appliances that will remain with the home & a large eating area. The thoughtfully designed split-bedroom floor plan maximizes privacy, especially in the primary suite, which showcases excellent pond views & an en-suite bathroom equipped with dual vanities & a generous walk-in closet. The two additional bedrooms are adequate in size, with one also featuring a walk-in closet, providing ample storage. Convenience is key with a dedicated laundry room that includes a dependable washer & dryer, both of which will remain with the property. Step outside to unwind on the covered back patio, perfect for relaxing evenings while your children and pets enjoy the spacious, fenced in yard! Aurora Coves is a fantastic subdivision complete with sidewalks & easy access to I-69 as well as Homestead High School, making it an ideal location for families & students. Don't miss your chance to make this beautiful home your own!
Location
State IN
County Allen County
Area Allen County
Direction GPS directions are accurate
Rooms
Basement Slab, None
Kitchen Main, 17 x 11
Interior
Heating Gas, Forced Air
Cooling Central Air
Flooring Carpet, Vinyl
Fireplaces Number 1
Fireplaces Type Living/Great Rm, Gas Log, One
Appliance Dishwasher, Microwave, Refrigerator, Washer, Dryer-Electric, Range-Electric, Water Heater Electric
Laundry Main, 11 x 6
Exterior
Exterior Feature Sidewalks
Parking Features Attached
Garage Spaces 2.0
Fence Metal
Amenities Available 1st Bdrm En Suite, Cable Ready, Closet(s) Walk-in, Countertops-Laminate, Detector-Smoke, Disposal, Dryer Hook Up Electric, Foyer Entry, Kitchen Island, Landscaped, Near Walking Trail, Open Floor Plan, Pantry-Walk In, Patio Covered, Main Level Bedroom Suite
Waterfront Description Pond
Roof Type Asphalt,Shingle
Building
Lot Description Water View
Story 1
Foundation Slab, None
Sewer City
Water City
Architectural Style Ranch
Structure Type Stone,Vinyl
New Construction No
Schools
Elementary Schools Lafayette Meadow
Middle Schools Summit
High Schools Homestead
School District Msd Of Southwest Allen Cnty
Others
Financing Cash,Conventional,FHA,VA
Read Less Info
Want to know what your home might be worth? Contact us for a FREE valuation!

Our team is ready to help you sell your home for the highest possible price ASAP

IDX information provided by the Indiana Regional MLS
Bought with Laura Cook • North Eastern Group Realty






