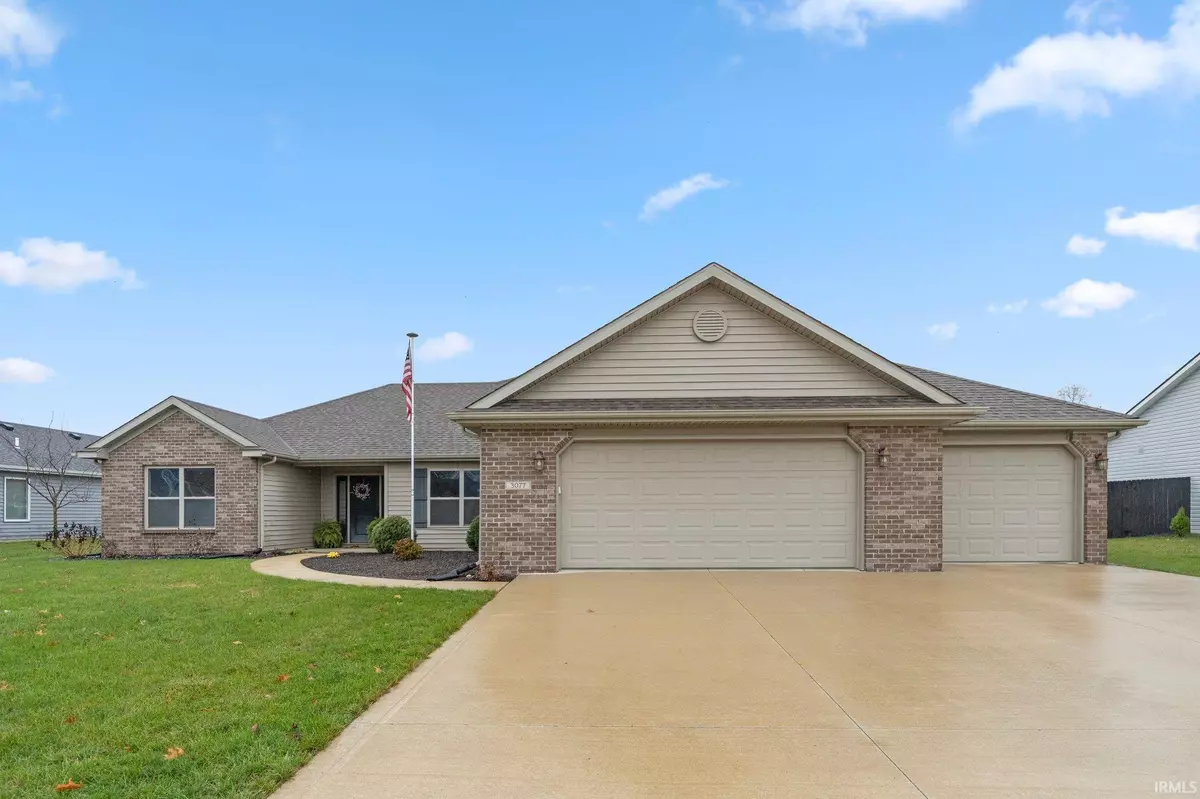$308,000
$310,000
0.6%For more information regarding the value of a property, please contact us for a free consultation.
3 Beds
3 Baths
1,820 SqFt
SOLD DATE : 12/13/2024
Key Details
Sold Price $308,000
Property Type Single Family Home
Sub Type Site-Built Home
Listing Status Sold
Purchase Type For Sale
Square Footage 1,820 sqft
Subdivision Lincoln Pointe
MLS Listing ID 202444497
Sold Date 12/13/24
Style One Story
Bedrooms 3
Full Baths 2
Half Baths 1
Abv Grd Liv Area 1,820
Total Fin. Sqft 1820
Year Built 2015
Annual Tax Amount $1,917
Lot Size 0.304 Acres
Property Description
Welcome to this beautifully maintained home in the desirable Lincoln Pointe subdivision! Offering 3 (possibly 4) spacious bedrooms and 2.5 bathrooms, this 1,820 sq ft ranch home combines comfort, style, and functionality. Built in 2015, it's still under 10 years old, providing modern finishes and low-maintenance living. Upon entering, you'll be greeted by a bright and open floor plan with a soaring chamfered ceiling in the living room, creating an airy and welcoming atmosphere. The large windows fill the space with natural light, making it perfect for both everyday living and entertaining. The living room flows seamlessly into the dining area and kitchen, offering a cohesive and spacious environment. The kitchen boasts ample cabinet space, modern appliances, and a convenient layout that makes meal preparation a breeze. Whether you're hosting friends or enjoying a quiet night in, the open concept design allows for effortless interaction with the rest of the living space. The home features a split bedroom floor plan, ensuring privacy and comfort for the owners. The primary bedroom is a true retreat with an en suite bathroom, complete with a walk-in shower and plenty of space to unwind. The additional two bedrooms are generously sized, offering flexibility for family or guests. There's even an extra room that would make a perfect home office, playroom or additional bedroom. The 3-car attached garage is a standout feature, offering plenty of room for vehicles, storage, and even a workshop area. The expansive driveway provides additional parking for guests and family. The home is situated on a well-sized 0.304-acre lot, offering space for outdoor activities, while still maintaining a manageable yard. With its thoughtful design, modern amenities, and prime location in Lincoln Pointe, this home is the perfect blend of convenience and comfort. Close to local amenities, schools, and parks, this property offers an ideal balance of privacy and community. Don't miss your chance to own this exceptional home—schedule your private showing today!
Location
State IN
County Whitley County
Area Whitley County
Direction Property can easily be found on Google Maps.
Rooms
Family Room 12 x 10
Basement Slab
Dining Room 12 x 10
Kitchen Main, 11 x 10
Interior
Heating Gas, Forced Air
Cooling Central Air
Flooring Carpet, Vinyl
Fireplaces Type None
Appliance Dishwasher, Microwave, Refrigerator, Washer, Dryer-Electric, Range-Gas, Water Heater Electric, Water Softener-Owned, Window Treatment-Blinds
Laundry Main, 6 x 5
Exterior
Exterior Feature Sidewalks
Parking Features Attached
Garage Spaces 3.0
Fence None
Amenities Available 1st Bdrm En Suite, Attic Storage, Breakfast Bar, Ceiling-9+, Ceiling-Cathedral, Ceiling-Tray, Ceiling Fan(s), Countertops-Laminate, Detector-Smoke, Disposal, Dryer Hook Up Gas/Elec, Eat-In Kitchen, Foyer Entry, Garage Door Opener, Landscaped, Open Floor Plan, Patio Covered, Porch Covered, Range/Oven Hk Up Gas/Elec, Split Br Floor Plan, Stand Up Shower, Tub/Shower Combination, Main Level Bedroom Suite, Main Floor Laundry
Waterfront Description None
Roof Type Dimensional Shingles
Building
Lot Description Level, Planned Unit Development, 0-2.9999
Story 1
Foundation Slab
Sewer City
Water City
Architectural Style Ranch, Traditional
Structure Type Brick,Vinyl
New Construction No
Schools
Elementary Schools Coesse
Middle Schools Indian Springs
High Schools Columbia City
School District Whitley Co Cons Schools
Others
Financing Cash,Conventional,FHA,USDA,VA
Read Less Info
Want to know what your home might be worth? Contact us for a FREE valuation!

Our team is ready to help you sell your home for the highest possible price ASAP

IDX information provided by the Indiana Regional MLS
Bought with Brandon Ferrell • Keller Williams Realty Group






