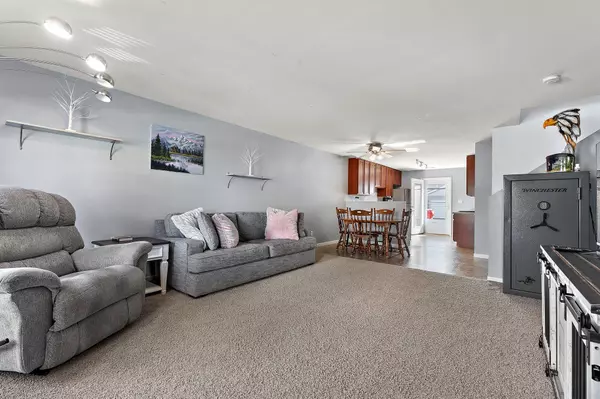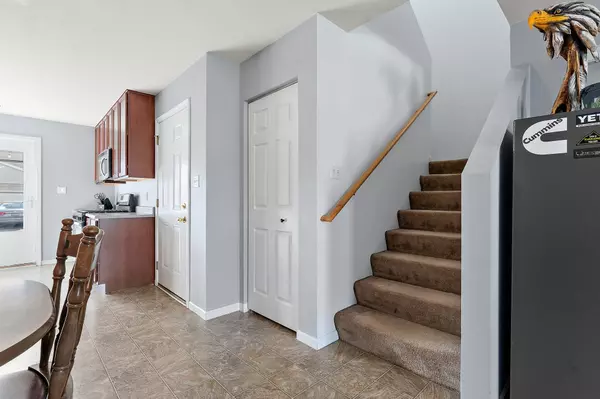$220,000
$221,900
0.9%For more information regarding the value of a property, please contact us for a free consultation.
3 Beds
2 Baths
1,485 SqFt
SOLD DATE : 12/10/2024
Key Details
Sold Price $220,000
Property Type Townhouse
Sub Type Townhouse
Listing Status Sold
Purchase Type For Sale
Square Footage 1,485 sqft
Price per Sqft $148
Subdivision Centennial Ph 01
MLS Listing ID 811667
Sold Date 12/10/24
Bedrooms 3
Full Baths 2
HOA Fees $85
Year Built 2008
Annual Tax Amount $1,571
Tax Year 2023
Lot Size 2,221 Sqft
Acres 0.051
Lot Dimensions 22X93
Property Description
Welcome home to this charming and thoughtfully designed 3-bedroom, 2-bath townhome in the desirable Centennial Subdivision. Step through the front door into a cozy yet spacious living room, seamlessly flowing into the breakfast area and kitchen. The kitchen is equipped with laminate countertops, ample cabinetry, and modern appliances, providing plenty of space for meal preparation. A door off the kitchen leads to the attached garage and backyard, while a pantry and a full bath complete the main level.Upstairs, you'll find an oversized primary bedroom with a generous walk-in closet, 2 additional bedrooms, and a convenient laundry room (washer and dryer included). Located in the bustling, maintenance-free community of Centennial, this home offers access to a clubhouse, an inviting inground pool, ponds, and walking trails. Enjoy all that this vibrant lake town has to offer, just a short 5-minute drive to the waterfront, while benefiting from the convenience of maintenance-free community living.
Location
State IN
County Lake
Interior
Interior Features Ceiling Fan(s), Walk-In Closet(s)
Heating Forced Air, Natural Gas
Fireplace N
Appliance Dishwasher, Washer, Water Softener Rented, Refrigerator, Gas Range, Microwave, Dryer
Exterior
Exterior Feature None
Garage Spaces 1.0
View Y/N true
View true
Building
Lot Description Few Trees, Landscaped
Story Two
Schools
School District Hanover
Others
HOA Fee Include Maintenance Grounds,Snow Removal
Tax ID 451528453011000014
SqFt Source Assessor
Acceptable Financing NRA20241015164545372446000000
Listing Terms NRA20241015164545372446000000
Financing Conventional
Read Less Info
Want to know what your home might be worth? Contact us for a FREE valuation!

Our team is ready to help you sell your home for the highest possible price ASAP
Bought with Weichert, Realtors-Moke Agency






