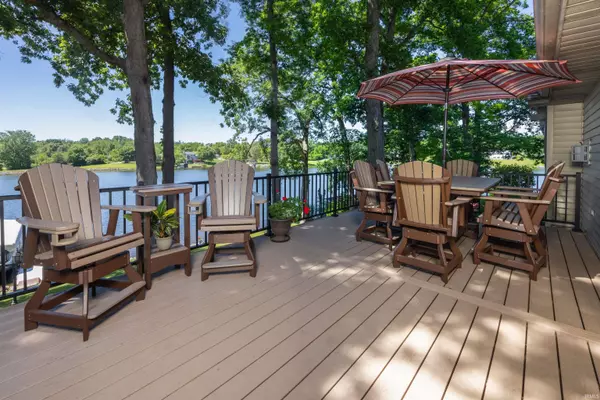$535,000
$599,000
10.7%For more information regarding the value of a property, please contact us for a free consultation.
4 Beds
3 Baths
2,870 SqFt
SOLD DATE : 12/09/2024
Key Details
Sold Price $535,000
Property Type Single Family Home
Sub Type Site-Built Home
Listing Status Sold
Purchase Type For Sale
Square Footage 2,870 sqft
Subdivision Lake Latonka
MLS Listing ID 202422508
Sold Date 12/09/24
Style Bi-Level
Bedrooms 4
Full Baths 3
HOA Fees $29/ann
Abv Grd Liv Area 1,470
Total Fin. Sqft 2870
Year Built 1999
Annual Tax Amount $2,878
Tax Year 2024
Lot Size 0.340 Acres
Property Description
This exceptional lakefront property not only promises luxurious living but also offers the convenience of modern amenities and the beauty of lakeside tranquility. Whether you're seeking a permanent residence or a vacation retreat, this 4 bedroom, 3 bath home on Lake Latonka sets a new standard for lakeside elegance. Enjoy the sleek design and functionality of quartz countertops, complemented by modern appliances including an induction stovetop. Open concept kitchen, dining and living room with cathedral ceiling is stunning. Sliding glass doors onto the composite decking with premium aluminum railing allows for fantastic viewing of the lake. The spacious primary bedroom features a walk-in closet and pleasant bathroom with walk-in shower and heated tile floors for added comfort. One other bedroom, full bath and laundry room complete the main level. Downstairs find a family room and Murphy bed sleeping area along with a kitchenette and full bathroom. Rest easy with a whole house generator for uninterrupted comfort and security. 2 car attached garage has a workroom in the back. The private boat dock with an electric boat lift enhances your lakefront experience.
Location
State IN
County Marshall County
Area Marshall County
Direction From State Rd. 17, take the southern most entrance into the Lake Latonka subdivision. At the first Y, go left onto Chippewa Trail to the dead end. Turn left onto Choctaw Island Trail and continue to the end of the cul-de-sac and look for sign.
Rooms
Basement Slab
Kitchen Main
Interior
Heating Gas, Forced Air
Cooling Central Air
Flooring Laminate
Fireplaces Number 1
Fireplaces Type Living/Great Rm
Appliance Dishwasher, Refrigerator, Washer, Dryer-Electric, Oven-Built-In, Water Softener-Owned
Laundry Main
Exterior
Parking Features Attached
Garage Spaces 2.0
Amenities Available Breakfast Bar, Ceilings-Vaulted, Closet(s) Walk-in, Countertops-Solid Surf, Deck Open, Deck on Waterfront, Kitchen Island, Landscaped, Workshop, Main Level Bedroom Suite, Main Floor Laundry
Waterfront Description Lake
Roof Type Metal
Building
Lot Description Waterfront
Foundation Slab
Sewer Septic
Water Well
Structure Type Brick,Vinyl
New Construction No
Schools
Elementary Schools Webster
Middle Schools Riverside
High Schools Plymouth
School District Plymouth Community School Corp.
Others
Financing Conventional
Read Less Info
Want to know what your home might be worth? Contact us for a FREE valuation!

Our team is ready to help you sell your home for the highest possible price ASAP

IDX information provided by the Indiana Regional MLS
Bought with Robert Taylor Jr. • White Hat Realty Group, LLC
GET MORE INFORMATION







