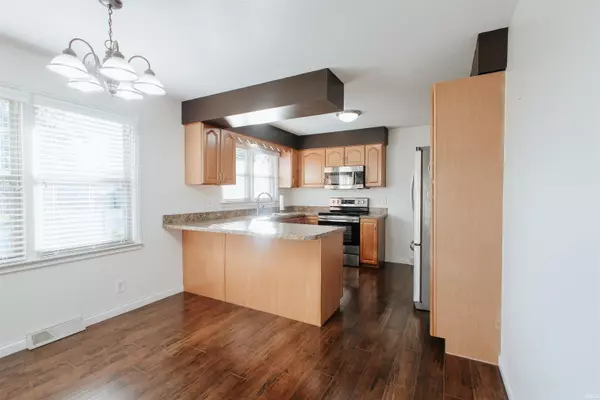$222,000
$229,900
3.4%For more information regarding the value of a property, please contact us for a free consultation.
2 Beds
2 Baths
1,994 SqFt
SOLD DATE : 12/05/2024
Key Details
Sold Price $222,000
Property Type Single Family Home
Sub Type Site-Built Home
Listing Status Sold
Purchase Type For Sale
Square Footage 1,994 sqft
Subdivision Lawrence
MLS Listing ID 202442733
Sold Date 12/05/24
Style One Story
Bedrooms 2
Full Baths 2
Abv Grd Liv Area 997
Total Fin. Sqft 1994
Year Built 1975
Annual Tax Amount $1,232
Tax Year 2024
Lot Size 9,060 Sqft
Property Description
Welcome home to 313 Kennedy Drive. This lovely ranch home has been completely renovated and offers a full finished basement that no kid could resist. Pulling up you will appreciate the curb appeal and charm of this lovely brick home. Step inside to see all that the sellers have done to update and make this move in ready. Open concept allowing everyone to be part of the entertainment whether in the kitchen or living room. The kitchen offers an abundance of cabinetry and stainless steel appliances. There are two generous size bedrooms and a bathroom to finish off the main level. Downstairs you will see even more endless opportunities. The family room is large and has tile flooring for easy cleaning. There are two additional rooms being used as bedrooms. One of the bedrooms offers walk in closet. There is a large laundry room as well. Outback you can enjoy evenings on your screen porch without any pesky bugs bothering you. The basement offers two sump pumps with battery back up.
Location
State IN
County Posey County
Area Posey County
Direction N. on Main Street, W. on Lawrence, N. on Jefferson Dr, W. on Kennedy. Home sits on Rt side of street
Rooms
Family Room 18 x 11
Basement Full Basement, Finished
Dining Room 11 x 9
Kitchen Main, 11 x 9
Interior
Heating Electric, Forced Air
Cooling Central Air
Flooring Carpet, Laminate, Tile
Fireplaces Type None
Appliance Dishwasher, Microwave, Refrigerator, Range-Electric, Sump Pump+Battery Backup, Water Heater Electric, Window Treatment-Blinds
Laundry Basement
Exterior
Parking Features Attached
Garage Spaces 2.5
Amenities Available Breakfast Bar, Built-in Desk, Ceiling Fan(s), Countertops-Laminate, Disposal, Garage Door Opener, Open Floor Plan, Patio Covered, Porch Screened, Sump Pump
Roof Type Asphalt,Shingle
Building
Lot Description Level
Story 1
Foundation Full Basement, Finished
Sewer City
Water City
Architectural Style Ranch
Structure Type Brick
New Construction No
Schools
Elementary Schools Farmersville
Middle Schools Mount Vernon
High Schools Mount Vernon
School District Msd Of Mount Vernon
Others
Financing Cash,Conventional,FHA,USDA,VA
Read Less Info
Want to know what your home might be worth? Contact us for a FREE valuation!

Our team is ready to help you sell your home for the highest possible price ASAP

IDX information provided by the Indiana Regional MLS
Bought with Aaron Wilson • Hahn Kiefer Real Estate Services






