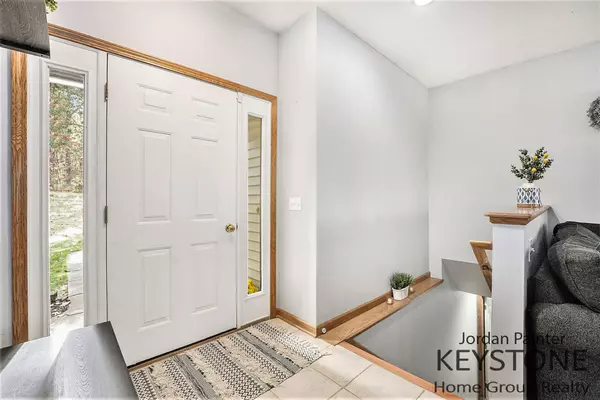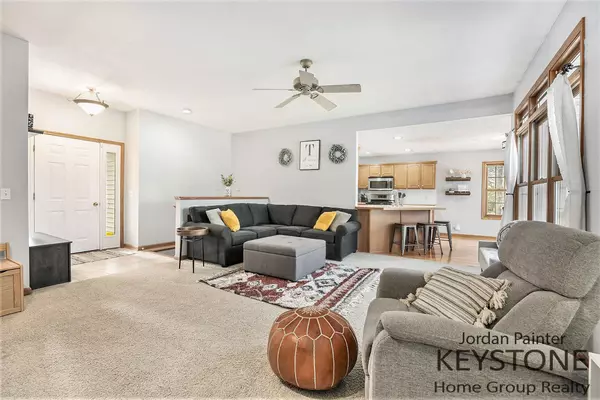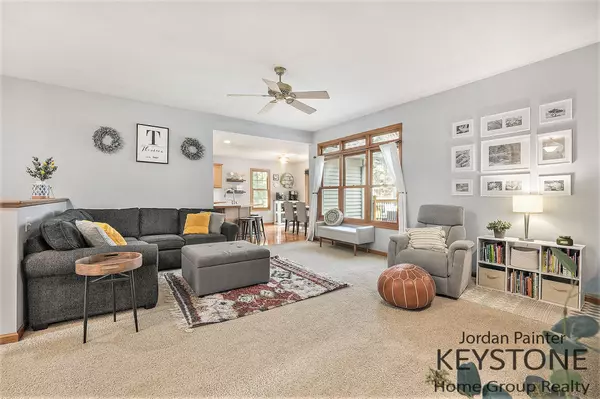$365,000
$359,900
1.4%For more information regarding the value of a property, please contact us for a free consultation.
5 Beds
3 Baths
1,431 SqFt
SOLD DATE : 12/06/2024
Key Details
Sold Price $365,000
Property Type Single Family Home
Sub Type Single Family Residence
Listing Status Sold
Purchase Type For Sale
Square Footage 1,431 sqft
Price per Sqft $255
Municipality Tyrone Twp
MLS Listing ID 24057161
Sold Date 12/06/24
Style Ranch
Bedrooms 5
Full Baths 3
HOA Fees $45/mo
HOA Y/N true
Year Built 2000
Annual Tax Amount $4,374
Tax Year 2024
Lot Size 1.100 Acres
Acres 1.1
Lot Dimensions 167.12 x 280
Property Description
Welcome to 1563 Nellie Lane, a sprawling ranch home set on 1.07 private acres surrounded by lush trees, offering a serene country feel just 20 minutes from downtown. This thoughtfully designed residence features 1,431 square feet of living space above grade, complemented by an additional 970 square feet finished in the basement. The main level includes a spacious master bedroom along with two additional bedrooms, providing ample space for family or guests. With three full bathrooms, you'll enjoy convenience and comfort for everyone. Step outside to the deck that overlooks the expansive backyard, perfect for outdoor gatherings or simply enjoying the tranquility of your surroundings. Located on a cul-de-sac with low traffic, this home is an ideal retreat for those seeking privacy without sacrificing proximity to the city. Don't miss this opportunity to make this peaceful oasis your own! sacrificing proximity to the city. Don't miss this opportunity to make this peaceful oasis your own!
Location
State MI
County Kent
Area Grand Rapids - G
Direction West on 17 mile to Sparta Ave. South on Sparta Ave. to Nellie Lane.
Rooms
Basement Full
Interior
Interior Features Ceiling Fan(s), Wood Floor
Heating Forced Air
Cooling Central Air
Fireplaces Number 1
Fireplaces Type Living Room
Fireplace true
Appliance Washer, Refrigerator, Range, Microwave, Dryer, Dishwasher
Laundry Main Level
Exterior
Parking Features Attached
Garage Spaces 2.0
View Y/N No
Garage Yes
Building
Story 1
Sewer Septic Tank
Water Well
Architectural Style Ranch
Structure Type Vinyl Siding
New Construction No
Schools
School District Kent City
Others
HOA Fee Include Other,Trash,Snow Removal
Tax ID 41-01-35-102-002
Acceptable Financing Cash, FHA, VA Loan, Conventional
Listing Terms Cash, FHA, VA Loan, Conventional
Read Less Info
Want to know what your home might be worth? Contact us for a FREE valuation!

Our team is ready to help you sell your home for the highest possible price ASAP






