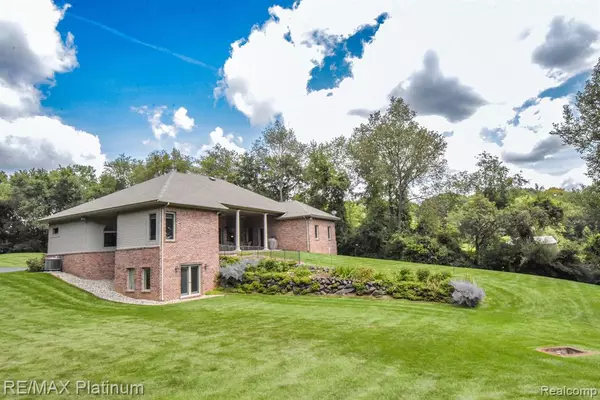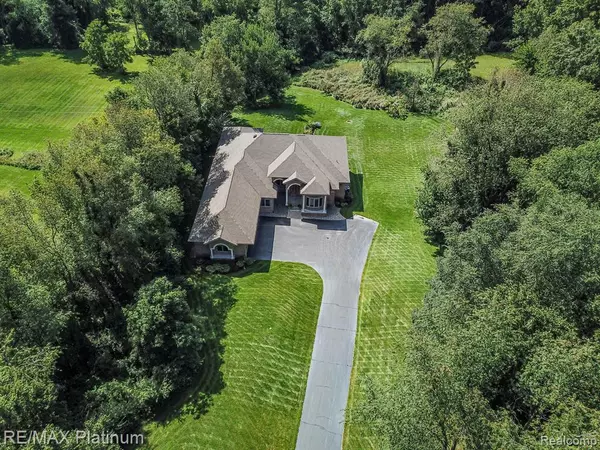$1,025,000
$1,100,000
6.8%For more information regarding the value of a property, please contact us for a free consultation.
4 Beds
5 Baths
3,218 SqFt
SOLD DATE : 12/03/2024
Key Details
Sold Price $1,025,000
Property Type Single Family Home
Sub Type Single Family Residence
Listing Status Sold
Purchase Type For Sale
Square Footage 3,218 sqft
Price per Sqft $318
Municipality Brighton Twp
Subdivision Brighton Twp
MLS Listing ID 20240062664
Sold Date 12/03/24
Bedrooms 4
Full Baths 4
Half Baths 1
Originating Board Realcomp
Year Built 2001
Annual Tax Amount $6,590
Lot Size 5.000 Acres
Acres 5.0
Lot Dimensions 300.00 x 726.00
Property Description
Exceptional Custom Curated Brick Ranch Featuring Over 6000 Sq Ft of Living Space, Situated on a Premium Wooded 5 Acre Parcel with Picturesque Natural Vistas, Privacy, Walking Trails and a Possible Split~~Meticulous....this Home Includes a Finished Walkout Lower Level, 4 Bedrooms, 4 1/2 Baths and a Large Covered Rear Porch Overlooking the Lush Landscaped Grounds~~An Inviting Entry Foyer leads to Elegant Living Spaces Detailed w/ Stylish Appointments & Quality Finishes Transcending an Open Concept Plan Offering Wide Plank Wood Floors, New Carpet, Premium Trim Package, Bright Windows w/ Natural Views and Varying 10' to 14' Ceilings~~The Chef & Entertainer will Love the Spacious Kitchen Complete w/ Granite, Tiled Backsplash, Stainless Appliances, Quality Cabinetry and Wood Flooring that Flows into the Dining and Sitting Area~~Gather in the Great Room, Relax Outside on the Covered Veranda or Escape to the 1st fl. Office/Den~~Retire to 1 of 4 Bedrooms including a Lavish 1st Floor Owner's Suite w/ Access to the Rear Porch, Dual Closets and a Luxurious Spa-like Bath~~The Additional Three Bedrooms are all Conveniently Supported by Independent Full Bathrooms~~An Extra Wide Stairway Leads to the Walkout Lower Level offering a Stunning Bar / Second Kitchen, Theater Room w/ Equipment, Game Room, Flex Area, Bedroom, Full Bath, and Plenty of Great Storage~~Extra Deep 24'x34' Three Car Garage~~Highly Efficient Zoned HVAC~~Sonos Speaker System~~New Shingles 2022~~Prime Location Minutes to I-96, US-23, Downtown Brighton, Shopping, Restaurants, Brighton Schools, Kensington Metro Park and Recreation~~Hurry~~
Location
State MI
County Livingston
Area Livingston County - 40
Direction Kensingto Rd North of I-96 to Spencer Rd west
Rooms
Basement Daylight
Interior
Interior Features Central Vacuum, Humidifier, Water Softener/Owned, Wet Bar, Whirlpool Tub, Other
Heating Forced Air
Cooling Central Air
Fireplaces Type Gas Log, Kitchen
Fireplace true
Appliance Washer, Trash Compactor, Refrigerator, Range, Microwave, Disposal, Dishwasher, Built-In Electric Oven
Exterior
Exterior Feature Patio, Porch(es)
Parking Features Attached, Garage Door Opener
Garage Spaces 3.5
Utilities Available High-Speed Internet
View Y/N No
Roof Type Asphalt,Composition
Garage Yes
Building
Lot Description Wooded
Story 1
Water Well
Structure Type Brick
Schools
School District Brighton
Others
Tax ID 1226400025
Acceptable Financing Cash, Conventional
Listing Terms Cash, Conventional
Read Less Info
Want to know what your home might be worth? Contact us for a FREE valuation!

Our team is ready to help you sell your home for the highest possible price ASAP






