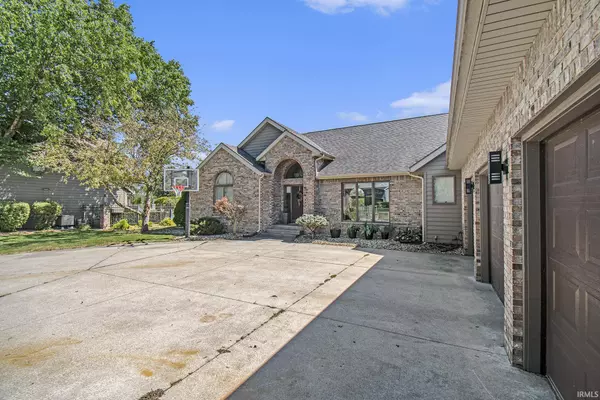$395,000
$400,000
1.3%For more information regarding the value of a property, please contact us for a free consultation.
3 Beds
5 Baths
3,695 SqFt
SOLD DATE : 11/27/2024
Key Details
Sold Price $395,000
Property Type Single Family Home
Sub Type Site-Built Home
Listing Status Sold
Purchase Type For Sale
Square Footage 3,695 sqft
Subdivision Bent Oak
MLS Listing ID 202435131
Sold Date 11/27/24
Style One and Half Story
Bedrooms 3
Full Baths 4
Half Baths 1
Abv Grd Liv Area 3,051
Total Fin. Sqft 3695
Year Built 1987
Annual Tax Amount $3,692
Tax Year 2024
Lot Size 0.310 Acres
Property Description
Welcome to to this stunning three bedroom, four and a half bathroom home nestled in picturesque Bent Oak Golf Course. Boasting vaulted ceilings that create a spacious, airy feel, this residence features a luxurious main level master sweet with a beautifully updated en-suite bath. With modern flooring and fresh paint throughout, every detail has been carefully considered in this open concept home to offer style and comfort. The three car garage provides ample space for vehicles and storage. Whether you are enjoying serene golf course views, nestled by the fireplace or relaxing in one of the many inviting spaces, this home is designed for elegance and easy living. A rare find. Schedule your showing today!
Location
State IN
County Elkhart County
Area Elkhart County
Direction County Road 7 to Entrance of Bent Oak Trail to home. Home is on the East side of the road.
Rooms
Family Room 16 x 14
Basement Full Basement, Partially Finished
Dining Room 16 x 11
Kitchen Main, 16 x 11
Interior
Heating Gas, Forced Air
Cooling Central Air
Flooring Hardwood Floors, Carpet, Ceramic Tile
Fireplaces Number 1
Fireplaces Type Living/Great Rm, Gas Log
Appliance Dishwasher, Microwave, Refrigerator, Washer, Window Treatments, Cooktop-Gas, Range-Gas
Laundry Main, 5 x 5
Exterior
Exterior Feature Golf Course, Putting Green, Sidewalks
Parking Features Attached
Garage Spaces 3.0
Amenities Available 1st Bdrm En Suite, Ceiling-9+, Countertops-Stone, Dryer Hook Up Gas/Elec, Eat-In Kitchen, Firepit, Intercom, Patio Open, Six Panel Doors, Skylight(s), Workshop, Main Level Bedroom Suite
Roof Type Shingle
Building
Lot Description Golf Frontage, Level
Story 1.5
Foundation Full Basement, Partially Finished
Sewer City
Water City
Architectural Style Traditional
Structure Type Brick,Cedar
New Construction No
Schools
Elementary Schools Concord West Side
Middle Schools Concord
High Schools Concord
School District Concord Community Schools
Others
Financing Cash,Conventional,FHA,VA
Read Less Info
Want to know what your home might be worth? Contact us for a FREE valuation!

Our team is ready to help you sell your home for the highest possible price ASAP

IDX information provided by the Indiana Regional MLS
Bought with America Martinez • Cressy & Everett- Elkhart






