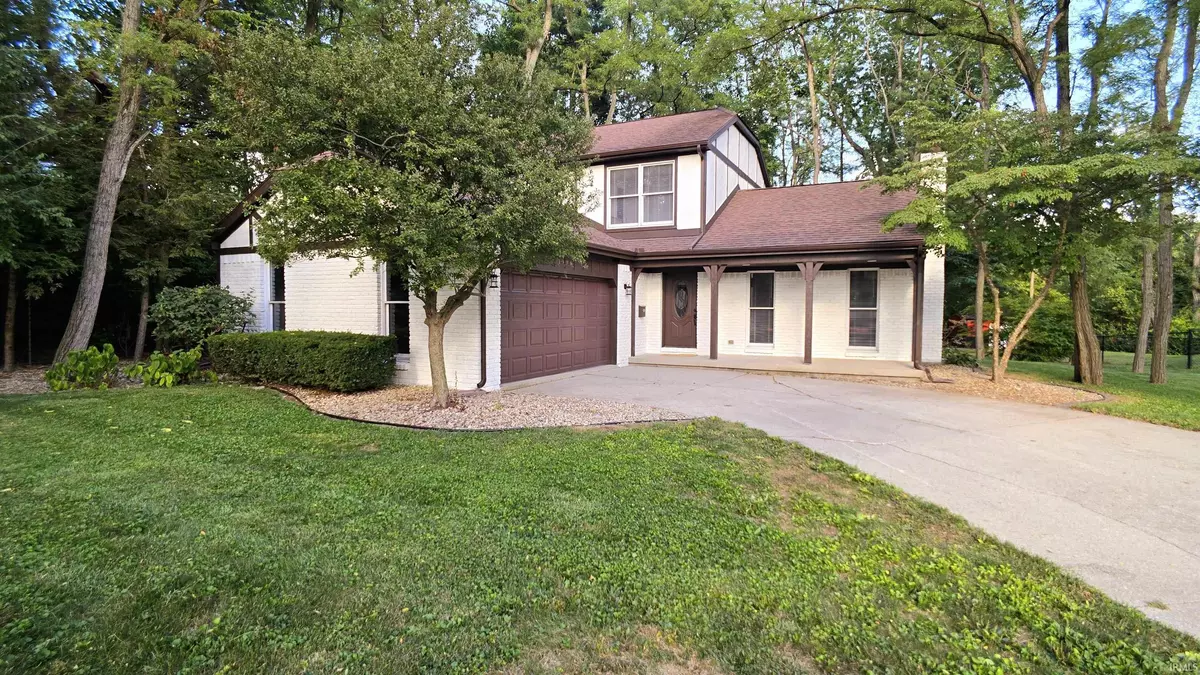$312,000
$319,900
2.5%For more information regarding the value of a property, please contact us for a free consultation.
4 Beds
3 Baths
2,368 SqFt
SOLD DATE : 11/26/2024
Key Details
Sold Price $312,000
Property Type Single Family Home
Sub Type Site-Built Home
Listing Status Sold
Purchase Type For Sale
Square Footage 2,368 sqft
Subdivision Euclid Heights
MLS Listing ID 202434629
Sold Date 11/26/24
Style Two Story
Bedrooms 4
Full Baths 2
Half Baths 1
Abv Grd Liv Area 1,708
Total Fin. Sqft 2368
Year Built 1983
Annual Tax Amount $1,593
Tax Year 2024
Lot Size 0.380 Acres
Property Description
Spectacular Property with serene, scenic wooded lot! Cul-de-sac Location! Modern Tudor w/ Farmhouse Inspiration! There are 4 Bedrooms & 2.5 Baths! Amazing Sunken Great Room w/ floor to ceiling fireplace, recessed lighting, & access to outdoor entertaining space. Kitchen is totally custom w/ abundance of soft close cabinetry, solid surface counters, & SS Appliance Pkg that remain. Separate Laundry Room w/ washer/dryer inc. Main Floor Bedroom. Upper Level Features 3 Bedrooms w/ Spacious Owners Suite. Owners Suite features accent wall, 3 Double Closets, & En Suite Bath w/ walk-in shower. Full Finished Lower Level w/ Bonus Family/Recreation Room, Potential 5th Bedroom, & Under Stair Pet Nook / Play Space. Luxury Vinyl Plank Flooring & New Carpeting Throughout, All New Fixtures, & Designer Inspired Upgrades Throughout. Oversized 2 Car Attached Garage. Awesome Outdoor Entertaining Deck Overlooks Wooded Backyard w/ fire pit & bonus shed. Must See!
Location
State IN
County Grant County
Area Grant County
Zoning Other
Direction Just off of W. Jeffras Avenue in between Western Avenue & Wabash Avenue, Windsor Drive, follow to cul-de-sac.
Rooms
Family Room 14 x 12
Basement Slab, Full Basement, Finished
Dining Room 10 x 8
Kitchen Main, 11 x 10
Interior
Heating Electric, Heat Pump
Cooling Central Air
Flooring Carpet, Vinyl
Fireplaces Number 1
Fireplaces Type Living/Great Rm, Wood Burning, One
Appliance Dishwasher, Microwave, Refrigerator, Washer, Dryer-Electric, Range-Electric, Sump Pump, Water Heater Electric
Laundry Main, 7 x 5
Exterior
Exterior Feature None
Parking Features Attached
Garage Spaces 2.0
Fence Chain Link
Amenities Available 1st Bdrm En Suite, Attic Storage, Cable Available, Cable Ready, Ceiling-9+, Ceilings-Vaulted, Countertops-Solid Surf, Deck Open, Detector-Smoke, Disposal, Dryer Hook Up Electric, Eat-In Kitchen, Foyer Entry, Garage Door Opener, Landscaped, Porch Covered, Range/Oven Hook Up Elec, Twin Sink Vanity, Stand Up Shower, Great Room, Main Floor Laundry, Sump Pump, Washer Hook-Up, Other-See Remarks
Roof Type Asphalt,Shingle
Building
Lot Description Level, Partially Wooded, Slope
Story 2
Foundation Slab, Full Basement, Finished
Sewer City
Water City
Architectural Style Tudor
Structure Type Brick,Stucco
New Construction No
Schools
Elementary Schools Riverview/Justice
Middle Schools Mcculloch/Justice
High Schools Marion
School District Marion Community Schools
Others
Financing Cash,Conventional,FHA,VA
Read Less Info
Want to know what your home might be worth? Contact us for a FREE valuation!

Our team is ready to help you sell your home for the highest possible price ASAP

IDX information provided by the Indiana Regional MLS
Bought with Nick Krieg • Empire Real Estate






