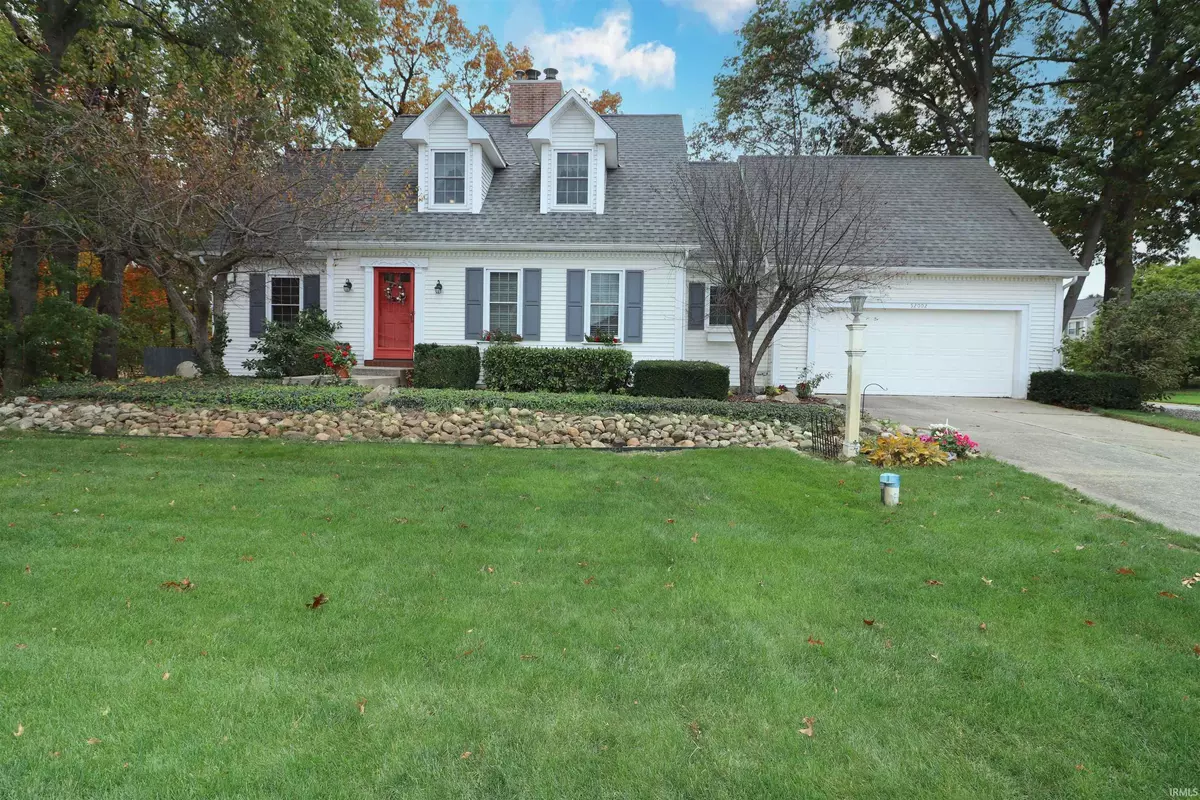$349,000
$349,000
For more information regarding the value of a property, please contact us for a free consultation.
4 Beds
3 Baths
3,286 SqFt
SOLD DATE : 11/25/2024
Key Details
Sold Price $349,000
Property Type Single Family Home
Sub Type Site-Built Home
Listing Status Sold
Purchase Type For Sale
Square Footage 3,286 sqft
Subdivision Prairie Lane Estates
MLS Listing ID 202441131
Sold Date 11/25/24
Style Two Story
Bedrooms 4
Full Baths 2
Half Baths 1
HOA Fees $7/ann
Abv Grd Liv Area 3,286
Total Fin. Sqft 3286
Year Built 1984
Annual Tax Amount $1,886
Lot Size 0.380 Acres
Property Description
This charming yet spacious Cape Cod style house in Prairie Lane Estates has 4 bedrooms, 2.5 bathrooms, hardwood floors, a deck and a fenced in yard. The living room has a gas fireplace and the dining room, which is open to the kitchen, has a cozy wood burning fireplace and a coffered ceiling. The kitchen has a lot of counter and cabinet space, an island suitable for barstools, and the mud room and half bathroom are nearby. The family room is accessed through beautiful glass French doors, and this room leads to the deck and private back yard. The main level has the first bedroom with a private bathroom and an additional sink area, and a walk-in closet. The upper level has 3 more bedrooms, one being very spacious. The second full bathroom is on the upper level along with a landing and 2 reading nooks, plus a large laundry room with built-in tables. The lower level is unfinished for your storage needs. The roof was replaced 10 years ago and the water heater in 2012. The home is next to the community's park and close to many amenities. Pre-approved buyers only.
Location
State IN
County St. Joseph County
Area St. Joseph County
Direction From Anderson Road go south on Chicory Lane. The house will be on your right, on the corner of Chicory and Gentian Lane, next to Klinedinst Park.
Rooms
Basement Full Basement, Unfinished
Interior
Heating Gas, Forced Air
Cooling Central Air
Flooring Hardwood Floors, Vinyl, Ceramic Tile
Fireplaces Number 2
Fireplaces Type Dining Rm, Family Rm, Gas Log, Wood Burning
Appliance Dishwasher, Microwave, Refrigerator, Washer, Cooktop-Electric, Dryer-Electric, Oven-Electric, Sump Pump, Water Heater Gas, Water Softener-Owned
Laundry Upper
Exterior
Parking Features Attached
Garage Spaces 2.0
Fence Wood
Amenities Available 1st Bdrm En Suite, Ceiling Fan(s), Deck Open, Dryer Hook Up Electric, Foyer Entry, Garage Door Opener, Kitchen Island, Skylight(s), Main Level Bedroom Suite, Sump Pump
Roof Type Asphalt,Shingle
Building
Lot Description Corner
Story 2
Foundation Full Basement, Unfinished
Sewer Septic
Water Well
Architectural Style Cape Cod
Structure Type Vinyl
New Construction No
Schools
Elementary Schools Horizon
Middle Schools Discovery
High Schools Penn
School District Penn-Harris-Madison School Corp.
Others
Financing Cash,Conventional,FHA,VA
Read Less Info
Want to know what your home might be worth? Contact us for a FREE valuation!

Our team is ready to help you sell your home for the highest possible price ASAP

IDX information provided by the Indiana Regional MLS
Bought with Claudia Juarez • RE/MAX Results-Goshen






