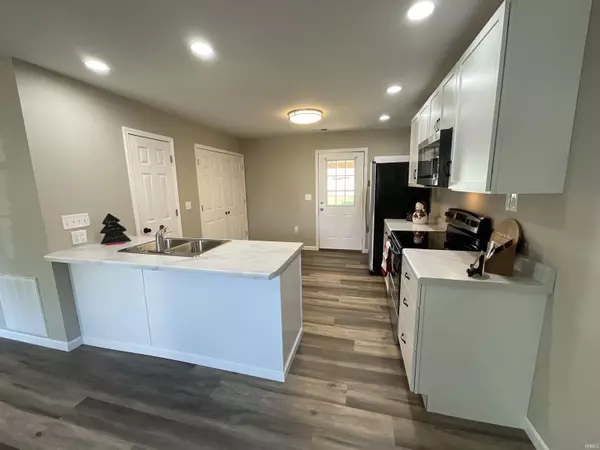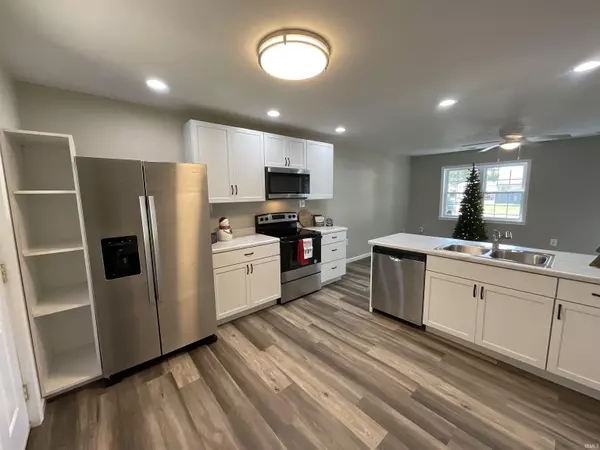$173,000
$175,500
1.4%For more information regarding the value of a property, please contact us for a free consultation.
3 Beds
1 Bath
875 SqFt
SOLD DATE : 11/22/2024
Key Details
Sold Price $173,000
Property Type Single Family Home
Sub Type Site-Built Home
Listing Status Sold
Purchase Type For Sale
Square Footage 875 sqft
Subdivision Country Club Manor
MLS Listing ID 202438745
Sold Date 11/22/24
Style One Story
Bedrooms 3
Full Baths 1
Abv Grd Liv Area 875
Total Fin. Sqft 875
Year Built 1953
Annual Tax Amount $1,746
Tax Year 2024
Lot Size 7,405 Sqft
Property Description
You could celebrate the holidays in a new home! From the moment you pull into the driveway, you will see a home that has been totally updated with love. From the top of the roof to the floors, this home is ready to move right in. An open kitchen and living room gives a large, open feel. Beautiful wood look luxury vinyl plank flooring flows throughout the home. The kitchen has new lovely white cabinets with quartz look linoleum counters. A breakfast bar not only provides additional seating, but provides additional counter space that includes a nice stainless double sink with a pull out faucet. New stainless appliances were added and will stay with the home. Three bedroom have new flooring, lighting and fresh paint! The bathroom has been updated with new cabinet, faucet, mirror, lighting, fixtures and toilet! The backyard has a private patio to enjoy those evening barbeques or early morning coffee. The garage has had a nice facelift with new siding, outdoor light, garage door, painted floors and walls. Updates on this home include: replacement windows, siding, gutters, soffets, roof, garage roof, garage siding, garage door, paint, total kitchen, bathroom, water heater.......too much to list! All this AND a Limited Home Warranty is included!
Location
State IN
County Vanderburgh County
Area Vanderburgh County
Direction From N on First Ave to Colonial. S on Kensington, home is on the left.
Rooms
Basement Slab
Interior
Heating Gas
Cooling Central Air
Flooring Other
Appliance Dishwasher, Microwave, Refrigerator, Range-Electric, Water Heater Gas
Laundry Main
Exterior
Parking Features Detached
Garage Spaces 1.5
Fence Partial
Amenities Available Breakfast Bar, Ceiling Fan(s), Closet(s) Walk-in, Countertops-Concrete, Detector-Smoke, Dryer Hook Up Electric, Eat-In Kitchen, Garage Door Opener, Home Warranty Included, Landscaped, Open Floor Plan, Patio Covered, Six Panel Doors, Tub/Shower Combination, Main Floor Laundry, Washer Hook-Up, Custom Cabinetry, Garage Utilities
Roof Type Dimensional Shingles
Building
Lot Description Level
Story 1
Foundation Slab
Sewer City
Water City
Architectural Style Ranch
Structure Type Vinyl
New Construction No
Schools
Elementary Schools Cedar Hall
Middle Schools Thompkins
High Schools Central
School District Evansville-Vanderburgh School Corp.
Others
Financing Cash,Conventional,FHA,VA
Read Less Info
Want to know what your home might be worth? Contact us for a FREE valuation!

Our team is ready to help you sell your home for the highest possible price ASAP

IDX information provided by the Indiana Regional MLS
Bought with Constance Nord • RE/MAX REVOLUTION






