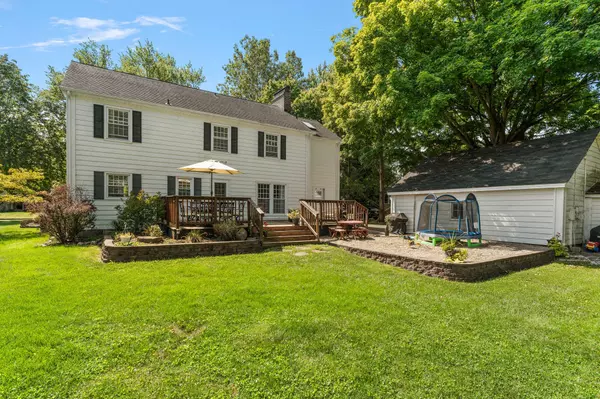$279,500
$279,500
For more information regarding the value of a property, please contact us for a free consultation.
3 Beds
3 Baths
2,526 SqFt
SOLD DATE : 11/20/2024
Key Details
Sold Price $279,500
Property Type Single Family Home
Sub Type Single Family Residence
Listing Status Sold
Purchase Type For Sale
Square Footage 2,526 sqft
Price per Sqft $110
Subdivision Kentland
MLS Listing ID 810000
Sold Date 11/20/24
Style Traditional
Bedrooms 3
Full Baths 2
Half Baths 1
Year Built 1940
Annual Tax Amount $1,884
Tax Year 2023
Lot Size 0.490 Acres
Acres 0.49
Lot Dimensions 100 x 223
Property Description
Discover the timeless allure of this stunning 3-bedroom, 2.5 bathroom historical home, where classic charm meets modern day convenience. Ideally situated on a 1/2 acre lot, this property boasts a generous layout with abundant living space, perfect for both entertaining and everyday living. The large living room invites you to relax and unwind, while the updated kitchen & dining areas are ideal for hosting family gatherings and dinner parties. The main levels features a welcoming foyer, spacious living room with gas fireplace, fully updated kitchen, a dedicated dining area, home office & mud room combination and the half bath. Travel upstairs to discover all the bedrooms including the grand primary master suite with an adjoining enormous master bath, which offers a peaceful retreat after a long day. Now it's time to grab your favorite beverage and head outback to fully enjoy that beautiful space. Whether you want to relax on the deck, or sit back and watch the kids play, there's plenty of opportunity here. The detached 2-car garage completes the property. Don't miss out on this one-of-a-kind home, all within walking distance to town park, swimming pool and more.
Location
State IN
County Newton
Zoning Residential
Interior
Interior Features Ceiling Fan(s), Soaking Tub, His and Hers Closets
Heating Forced Air
Fireplaces Number 1
Fireplace Y
Appliance Dishwasher, Oven, Washer, Refrigerator, Microwave, Gas Water Heater, Dryer, Disposal
Exterior
Exterior Feature None
Garage Spaces 2.0
View Y/N true
View true
Building
Lot Description Landscaped
Story Two
Schools
School District South Newton
Others
Tax ID 56-16-21-114-040.000-011
SqFt Source Assessor
Acceptable Financing NRA20240911195546919594000000
Listing Terms NRA20240911195546919594000000
Financing Cash
Read Less Info
Want to know what your home might be worth? Contact us for a FREE valuation!

Our team is ready to help you sell your home for the highest possible price ASAP
Bought with Non-Member MLS Office
GET MORE INFORMATION







